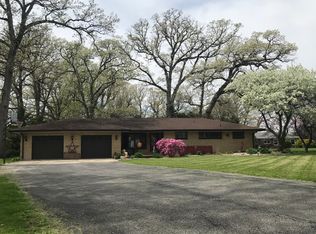Closed
$205,000
340 Tree Ln, Prophetstown, IL 61277
3beds
1,440sqft
Single Family Residence
Built in 1972
-- sqft lot
$207,300 Zestimate®
$142/sqft
$1,330 Estimated rent
Home value
$207,300
$178,000 - $240,000
$1,330/mo
Zestimate® history
Loading...
Owner options
Explore your selling options
What's special
Beautiful 3 Bedroom Brick ranch on a corner lot at the edge of Prophetstown. Spacious open floor plan features the living room with wood burning fireplace, completely renovated galley kitchen (2016) that has unique under cabinet lighting and dining area with updated flooring that opens to a sunshine bright Florida room. Master bedroom has oversized closet and updated half bath. Family Room with wood burning fireplace in the finished basement plus two additional bonus rooms. The covered front porch has timer lighting. Updated windows throughout, radon mitigation is in place (2021), sandpoint well for outside watering and new doors (2016).
Zillow last checked: 8 hours ago
Listing updated: November 01, 2025 at 04:44pm
Listing courtesy of:
Suzette Hanover 815-718-1307,
Leonard Real Estate
Bought with:
Non Member
NON MEMBER
Source: MRED as distributed by MLS GRID,MLS#: 12435660
Facts & features
Interior
Bedrooms & bathrooms
- Bedrooms: 3
- Bathrooms: 2
- Full bathrooms: 1
- 1/2 bathrooms: 1
Primary bedroom
- Features: Bathroom (Half)
- Level: Main
- Area: 154 Square Feet
- Dimensions: 14X11
Bedroom 2
- Level: Main
- Area: 120 Square Feet
- Dimensions: 10X12
Bedroom 3
- Level: Main
- Area: 90 Square Feet
- Dimensions: 10X9
Bonus room
- Level: Basement
- Area: 140 Square Feet
- Dimensions: 14X10
Dining room
- Level: Main
- Area: 143 Square Feet
- Dimensions: 13X11
Family room
- Level: Basement
- Area: 330 Square Feet
- Dimensions: 30X11
Kitchen
- Features: Kitchen (Galley)
- Level: Main
- Area: 126 Square Feet
- Dimensions: 14X9
Living room
- Level: Main
- Area: 260 Square Feet
- Dimensions: 13X20
Office
- Level: Basement
- Area: 156 Square Feet
- Dimensions: 13X12
Sun room
- Level: Main
- Area: 152 Square Feet
- Dimensions: 19X8
Heating
- Natural Gas
Cooling
- Central Air
Appliances
- Included: Range, Microwave, Dishwasher, Refrigerator, Washer, Dryer, Water Softener
Features
- Basement: Finished,Full
- Number of fireplaces: 2
- Fireplace features: Wood Burning, Family Room, Living Room
Interior area
- Total structure area: 0
- Total interior livable area: 1,440 sqft
Property
Parking
- Total spaces: 1
- Parking features: Concrete, On Site, Attached, Garage
- Attached garage spaces: 1
Accessibility
- Accessibility features: No Disability Access
Features
- Stories: 1
- Patio & porch: Deck
Lot
- Dimensions: 120.53x117.65x116.10x150.00
Details
- Parcel number: 15343760010000
- Special conditions: None
Construction
Type & style
- Home type: SingleFamily
- Architectural style: Ranch
- Property subtype: Single Family Residence
Materials
- Brick
Condition
- New construction: No
- Year built: 1972
Utilities & green energy
- Sewer: Public Sewer
- Water: Public
Community & neighborhood
Location
- Region: Prophetstown
Other
Other facts
- Listing terms: Conventional
- Ownership: Fee Simple
Price history
| Date | Event | Price |
|---|---|---|
| 10/31/2025 | Sold | $205,000-6.4%$142/sqft |
Source: | ||
| 10/28/2025 | Pending sale | $219,000$152/sqft |
Source: | ||
| 9/15/2025 | Contingent | $219,000$152/sqft |
Source: | ||
| 9/2/2025 | Price change | $219,000-4.4%$152/sqft |
Source: | ||
| 8/2/2025 | Listed for sale | $229,000$159/sqft |
Source: | ||
Public tax history
| Year | Property taxes | Tax assessment |
|---|---|---|
| 2024 | $3,019 +14.1% | $46,439 +9.7% |
| 2023 | $2,645 -2.4% | $42,345 +13.5% |
| 2022 | $2,710 +8.3% | $37,292 +9.8% |
Find assessor info on the county website
Neighborhood: 61277
Nearby schools
GreatSchools rating
- 5/10Prophetstown Elementary SchoolGrades: PK-3Distance: 1.3 mi
- 9/10Tampico Middle SchoolGrades: 6-8Distance: 1.3 mi
- 4/10Prophetstown High SchoolGrades: 9-12Distance: 1.3 mi
Schools provided by the listing agent
- District: 3
Source: MRED as distributed by MLS GRID. This data may not be complete. We recommend contacting the local school district to confirm school assignments for this home.

Get pre-qualified for a loan
At Zillow Home Loans, we can pre-qualify you in as little as 5 minutes with no impact to your credit score.An equal housing lender. NMLS #10287.
