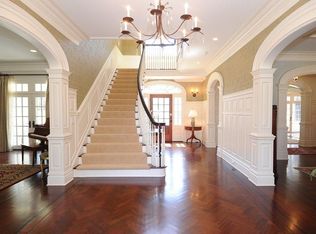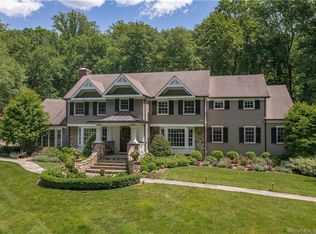Sold for $4,510,000
$4,510,000
340 Turtle Back Road, New Canaan, CT 06840
6beds
7,361sqft
Single Family Residence
Built in 1998
2.28 Acres Lot
$4,586,500 Zestimate®
$613/sqft
$22,117 Estimated rent
Home value
$4,586,500
$4.13M - $5.09M
$22,117/mo
Zestimate® history
Loading...
Owner options
Explore your selling options
What's special
Set on 2.28 beautifully landscaped acres in a premier neighborhood, this stunning Colonial showcases custom millwork, soaring windows, and sun-filled spaces throughout. Offering 6 spacious bedrooms and 5.2 baths, the home balances both formal elegance and relaxed living. The heart of the home is the gourmet kitchen-with top-of-the-line appliances, a large island, custom cabinetry, and butler's pantry which flows seamlessly into the family room with fireplace and opening to a terrace overlooking the spectacular fenced backyard. Entertain in style with a handsome library including fireplace and custom features, elegant living and dining rooms, and an outdoor oasis with heated pool, spa, and sweeping lawns. The luxurious primary suite features three walk-in closets, a coffered ceiling, custom built-ins, and elegant bath. Four additional generous bedrooms: two of which are ensuite with walk-in closets, an office option, and a convenient laundry complete the second floor. An expansive finished third floor offers space for pool table, games and multiple seating areas, while the lower level provides a rec/play room with fireplace, full bath, bedroom, exercise room, and private patio walkout-ideal for an in-law or au pair suite. A three-car garage, large mudroom and multiple aesthetic and mechanical upgrades throughout complete this versatile, breathtaking home.
Zillow last checked: 8 hours ago
Listing updated: October 03, 2025 at 01:24pm
Listed by:
Wendy D. Fog 203-979-6277,
Houlihan Lawrence 203-966-3507
Bought with:
Janet Jorgensen, RES.0766362
William Pitt Sotheby's Int'l
Source: Smart MLS,MLS#: 24120889
Facts & features
Interior
Bedrooms & bathrooms
- Bedrooms: 6
- Bathrooms: 7
- Full bathrooms: 5
- 1/2 bathrooms: 2
Primary bedroom
- Features: Built-in Features, Full Bath, Walk-In Closet(s), Hardwood Floor
- Level: Upper
Bedroom
- Features: Full Bath, Walk-In Closet(s), Hardwood Floor
- Level: Upper
Bedroom
- Features: Full Bath, Walk-In Closet(s), Hardwood Floor
- Level: Upper
Bedroom
- Features: Jack & Jill Bath, Hardwood Floor
- Level: Upper
Bedroom
- Features: Jack & Jill Bath, Hardwood Floor
- Level: Upper
Bedroom
- Features: Full Bath, Wall/Wall Carpet
- Level: Lower
Dining room
- Features: High Ceilings, Hardwood Floor
- Level: Main
Family room
- Features: High Ceilings, Built-in Features, Fireplace, French Doors, Hardwood Floor
- Level: Main
Kitchen
- Features: Dining Area, Kitchen Island, Pantry, Sliders
- Level: Main
Library
- Features: High Ceilings, Built-in Features, Fireplace, Hardwood Floor
- Level: Main
Living room
- Features: High Ceilings, Fireplace, Hardwood Floor
- Level: Main
Other
- Features: Wall/Wall Carpet
- Level: Lower
Rec play room
- Features: Wall/Wall Carpet
- Level: Third,Upper
Rec play room
- Features: Bookcases, Fireplace, French Doors, Patio/Terrace, Wall/Wall Carpet
- Level: Lower
Heating
- Forced Air, Propane
Cooling
- Central Air
Appliances
- Included: Gas Cooktop, Oven, Microwave, Refrigerator, Subzero, Dishwasher, Washer, Dryer, Wine Cooler, Water Heater, Humidifier
- Laundry: Upper Level, Mud Room
Features
- Sound System
- Basement: Full
- Attic: Heated,Partially Finished,Floored,Walk-up
- Number of fireplaces: 4
Interior area
- Total structure area: 7,361
- Total interior livable area: 7,361 sqft
- Finished area above ground: 7,361
Property
Parking
- Total spaces: 3
- Parking features: Attached, Garage Door Opener
- Attached garage spaces: 3
Features
- Patio & porch: Patio
- Has private pool: Yes
- Pool features: Heated, Pool/Spa Combo, In Ground
Lot
- Size: 2.28 Acres
- Features: Wetlands, Level
Details
- Parcel number: 184794
- Zoning: 4AC
- Other equipment: Generator
Construction
Type & style
- Home type: SingleFamily
- Architectural style: Colonial
- Property subtype: Single Family Residence
Materials
- Clapboard
- Foundation: Concrete Perimeter
- Roof: Asphalt
Condition
- New construction: No
- Year built: 1998
Utilities & green energy
- Sewer: Septic Tank
- Water: Well
Green energy
- Energy generation: Solar
Community & neighborhood
Security
- Security features: Security System
Location
- Region: New Canaan
Price history
| Date | Event | Price |
|---|---|---|
| 10/1/2025 | Sold | $4,510,000+0.3%$613/sqft |
Source: | ||
| 9/22/2025 | Pending sale | $4,495,000$611/sqft |
Source: | ||
| 9/4/2025 | Listed for sale | $4,495,000+30.8%$611/sqft |
Source: | ||
| 6/18/2021 | Sold | $3,437,500-1.1%$467/sqft |
Source: | ||
| 5/22/2021 | Contingent | $3,475,000$472/sqft |
Source: | ||
Public tax history
Tax history is unavailable.
Find assessor info on the county website
Neighborhood: 06840
Nearby schools
GreatSchools rating
- 9/10West SchoolGrades: PK-4Distance: 2.5 mi
- 9/10Saxe Middle SchoolGrades: 5-8Distance: 3.7 mi
- 10/10New Canaan High SchoolGrades: 9-12Distance: 3.7 mi
Schools provided by the listing agent
- Elementary: West
- Middle: Saxe Middle
- High: New Canaan
Source: Smart MLS. This data may not be complete. We recommend contacting the local school district to confirm school assignments for this home.

