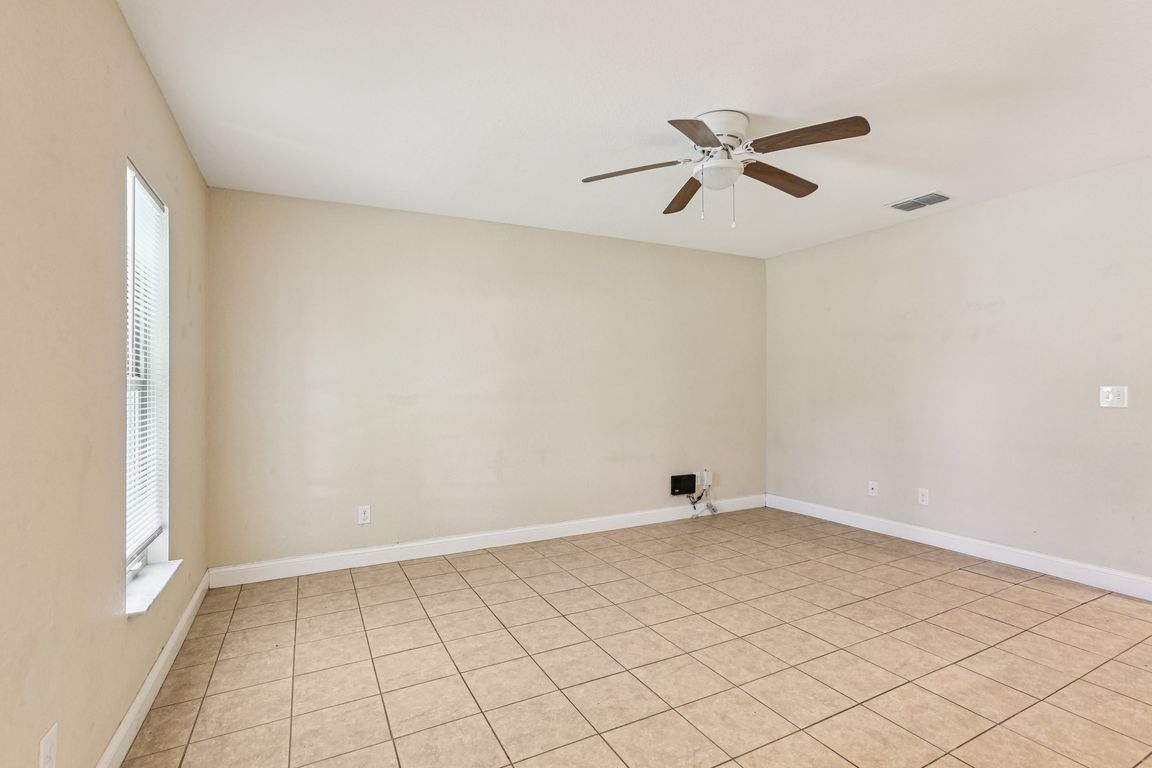
For salePrice cut: $5K (10/2)
$220,000
3beds
1,000sqft
340 W Stanford St, Bartow, FL 33830
3beds
1,000sqft
Single family residence
Built in 2019
5,001 sqft
No data
$220 price/sqft
What's special
Practical kitchen
Charming 3 Bedroom Home in Bartow – Perfect Starter or Investment! Welcome to 340 W Stanford St, Bartow – a delightful 3-bedroom, 2-bath home offering 1,000 sq. ft. of comfortable living space. Priced affordably, this property is an excellent opportunity for first-time homebuyers, those looking to downsize, or ...
- 38 days |
- 922 |
- 31 |
Source: Stellar MLS,MLS#: P4936125 Originating MLS: East Polk
Originating MLS: East Polk
Travel times
Living Room
Kitchen
Primary Bedroom
Zillow last checked: 7 hours ago
Listing updated: October 04, 2025 at 11:10am
Listing Provided by:
Michelle Smith 863-412-7577,
KELLER WILLIAMS REALTY SMART 1 863-508-3000
Source: Stellar MLS,MLS#: P4936125 Originating MLS: East Polk
Originating MLS: East Polk

Facts & features
Interior
Bedrooms & bathrooms
- Bedrooms: 3
- Bathrooms: 2
- Full bathrooms: 2
Primary bedroom
- Features: Built-in Closet
- Level: First
Bedroom 2
- Features: Built-in Closet
- Level: First
Bedroom 3
- Features: Built-in Closet
- Level: First
Primary bathroom
- Features: No Closet
- Level: First
Bathroom 2
- Features: No Closet
- Level: First
Kitchen
- Features: Built-in Closet
- Level: First
Living room
- Features: No Closet
- Level: First
Heating
- Central
Cooling
- Central Air
Appliances
- Included: Dishwasher, Disposal, Range, Refrigerator
- Laundry: Inside
Features
- Ceiling Fan(s), Primary Bedroom Main Floor
- Flooring: Tile
- Has fireplace: No
Interior area
- Total structure area: 1,150
- Total interior livable area: 1,000 sqft
Video & virtual tour
Property
Features
- Levels: One
- Stories: 1
- Exterior features: Private Mailbox
Lot
- Size: 5,001 Square Feet
- Dimensions: 50 x 100
Details
- Parcel number: 253006394020001140
- Zoning: R-2
- Special conditions: None
Construction
Type & style
- Home type: SingleFamily
- Property subtype: Single Family Residence
Materials
- Block
- Foundation: Slab
- Roof: Shingle
Condition
- Completed
- New construction: No
- Year built: 2019
Utilities & green energy
- Sewer: Public Sewer
- Water: Public
- Utilities for property: Cable Available, Electricity Available, Water Available
Community & HOA
Community
- Subdivision: STANLEY & TYLERS SUB
HOA
- Has HOA: No
- Pet fee: $0 monthly
Location
- Region: Bartow
Financial & listing details
- Price per square foot: $220/sqft
- Tax assessed value: $118,979
- Annual tax amount: $2,190
- Date on market: 9/1/2025
- Listing terms: Cash,Conventional,FHA,VA Loan
- Ownership: Fee Simple
- Total actual rent: 0
- Electric utility on property: Yes
- Road surface type: Asphalt