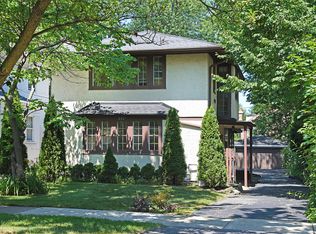Closed
$1,000,000
340 Walnut St, Winnetka, IL 60093
3beds
1,594sqft
Single Family Residence
Built in 1916
3,600 Square Feet Lot
$1,022,200 Zestimate®
$627/sqft
$4,406 Estimated rent
Home value
$1,022,200
$920,000 - $1.13M
$4,406/mo
Zestimate® history
Loading...
Owner options
Explore your selling options
What's special
Welcome to this charming home in East Winnetka! The delightful home boasts a bright, open floor plan that offers exceptional living space. The inviting living room features a stunning white quartz fireplace and elegant shelving, seamlessly connecting to the adjacent dining area. The spacious dining room is perfect for enjoying meals, surrounded by windows, beautiful built-ins, and charming window seats with hidden storage. The kitchen is a bright and airy space, with granite countertops, open shelving, creative storage and stainless steel appliances. Its generous counter space and breakfast bar make it ideal for cooking, socializing, and dining. The family room is another lovely, sun-filled space, providing serene views of the back gardens and patio. Upstairs, you'll find a spacious primary bedroom with an updated bathroom and dual closets. Two additional bedrooms are tastefully designed and share a sizable hall bathroom. Hardwood floors grace the entire home, complemented by custom, fresh window treatments and pretty light fixtures. The clean, dry basement offers great play/work space. The backyard is a private, fully fenced oasis, featuring a built-in gas grill, a Big Green Egg, and concrete countertops. Relax on the lovely deck or the bluestone patio, overlooking an enchanting English garden with roses and perennials. This location is unbeatable! Enjoy the excellent proximity to the beach, schools, town, and train.
Zillow last checked: 8 hours ago
Listing updated: June 07, 2025 at 01:01am
Listing courtesy of:
Katie Hauser 847-212-5214,
Compass,
Meg McGuinness 847-863-5599,
Compass
Bought with:
Paige Dooley
Compass
Source: MRED as distributed by MLS GRID,MLS#: 12357443
Facts & features
Interior
Bedrooms & bathrooms
- Bedrooms: 3
- Bathrooms: 2
- Full bathrooms: 2
Primary bedroom
- Features: Flooring (Hardwood), Bathroom (Full)
- Level: Second
- Area: 169 Square Feet
- Dimensions: 13X13
Bedroom 2
- Features: Flooring (Hardwood)
- Level: Second
- Area: 240 Square Feet
- Dimensions: 20X12
Bedroom 3
- Features: Flooring (Hardwood)
- Level: Second
- Area: 96 Square Feet
- Dimensions: 8X12
Dining room
- Features: Flooring (Hardwood)
- Level: Main
- Area: 190 Square Feet
- Dimensions: 10X19
Family room
- Features: Flooring (Hardwood)
- Level: Main
- Area: 96 Square Feet
- Dimensions: 12X8
Kitchen
- Features: Kitchen (Eating Area-Breakfast Bar), Flooring (Hardwood)
- Level: Main
- Area: 108 Square Feet
- Dimensions: 12X9
Laundry
- Level: Basement
- Area: 96 Square Feet
- Dimensions: 8X12
Living room
- Features: Flooring (Hardwood)
- Level: Main
- Area: 190 Square Feet
- Dimensions: 10X19
Recreation room
- Level: Basement
- Area: 361 Square Feet
- Dimensions: 19X19
Heating
- Natural Gas, Forced Air
Cooling
- Central Air
Appliances
- Laundry: In Unit
Features
- Flooring: Hardwood
- Basement: Unfinished,Full
- Number of fireplaces: 1
- Fireplace features: Wood Burning, Living Room
Interior area
- Total structure area: 0
- Total interior livable area: 1,594 sqft
Property
Parking
- Total spaces: 1
- Parking features: Concrete, Garage Door Opener, On Site, Garage Owned, Detached, Garage
- Garage spaces: 1
- Has uncovered spaces: Yes
Accessibility
- Accessibility features: No Disability Access
Features
- Stories: 2
- Patio & porch: Deck, Patio
- Exterior features: Outdoor Grill, Fire Pit
Lot
- Size: 3,600 sqft
- Dimensions: 90 X 40
Details
- Parcel number: 05213020130000
- Special conditions: None
Construction
Type & style
- Home type: SingleFamily
- Property subtype: Single Family Residence
Materials
- Stucco
Condition
- New construction: No
- Year built: 1916
Utilities & green energy
- Sewer: Public Sewer
- Water: Lake Michigan
Community & neighborhood
Location
- Region: Winnetka
Other
Other facts
- Listing terms: Cash
- Ownership: Fee Simple
Price history
| Date | Event | Price |
|---|---|---|
| 6/5/2025 | Sold | $1,000,000+33.3%$627/sqft |
Source: | ||
| 5/12/2025 | Contingent | $750,000$471/sqft |
Source: | ||
| 5/7/2025 | Listed for sale | $750,000+23%$471/sqft |
Source: | ||
| 5/16/2019 | Sold | $610,000-3.2%$383/sqft |
Source: | ||
| 4/7/2019 | Pending sale | $630,000$395/sqft |
Source: Coldwell Banker Residential Brokerage - Evanston #10332652 | ||
Public tax history
| Year | Property taxes | Tax assessment |
|---|---|---|
| 2023 | $13,837 +6.4% | $62,999 |
| 2022 | $13,003 +6.3% | $62,999 +33.6% |
| 2021 | $12,235 +1.6% | $47,145 |
Find assessor info on the county website
Neighborhood: 60093
Nearby schools
GreatSchools rating
- 5/10Greeley Elementary SchoolGrades: K-4Distance: 0.3 mi
- 5/10Carleton W Washburne SchoolGrades: 7-8Distance: 1.3 mi
- 10/10New Trier Township H S WinnetkaGrades: 10-12Distance: 0.6 mi
Schools provided by the listing agent
- Elementary: Greeley Elementary School
- Middle: The Skokie School
- High: New Trier Twp H.S. Northfield/Wi
- District: 36
Source: MRED as distributed by MLS GRID. This data may not be complete. We recommend contacting the local school district to confirm school assignments for this home.

Get pre-qualified for a loan
At Zillow Home Loans, we can pre-qualify you in as little as 5 minutes with no impact to your credit score.An equal housing lender. NMLS #10287.
Sell for more on Zillow
Get a free Zillow Showcase℠ listing and you could sell for .
$1,022,200
2% more+ $20,444
With Zillow Showcase(estimated)
$1,042,644