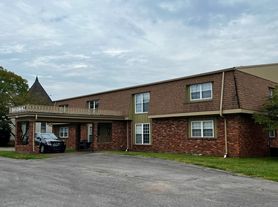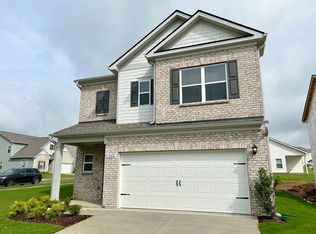Step into this beautiful freshly painted 4-bedroom, 2 and a half (2.5)-bath home with a dedicated office space perfect for remote work or study. Enjoy a spacious open-concept layout featuring modern finishes, luxury vinyl plank flooring, and abundant natural light throughout. The gourmet kitchen boasts granite countertops, stainless steel appliances, and a large island ideal for entertaining. The spacious primary suite offers a private retreat with a walk-in closet and a spa-inspired ensuite bath. Additional highlights include energy-efficient windows, upstairs laundry, with a covered patio great for outdoor dining or relaxing. Located in a quiet, family-friendly neighborhood close to parks, shopping, and top-rated schools as a well as proximity to the State Route 109: just 3 minutes East of TN 109.
= 6 months but preferably 12 month lease terms will be accepted.
= All adult tenants must be added to the lease, except with permission of the Landlord.
Policies:
= Smoking: Not permitted inside the home or garage
= Pets: Pets considered on a case-by-case basis with additional deposit and monthly pet rent of $30.
= Parking: Attached 2-car garage and driveway parking available
Tenant Responsibilities:
= Tenants are responsible for lawn care, general upkeep, and routine maintenance (e.g., replacing HVAC filters, light bulbs, smoke detector batteries)
= Landlord covers major system maintenance and repairs. Tenants are responsible for paying service fee.
This home combines comfort, convenience, and style perfect for families or professionals looking to settle in one of Gallatin's most desirable areas.
House for rent
Accepts Zillow applications
$3,100/mo
340 Winston Way, Gallatin, TN 37066
4beds
2,565sqft
Price may not include required fees and charges.
Single family residence
Available now
Cats, dogs OK
Central air
Hookups laundry
Attached garage parking
Forced air
What's special
Walk-in closetLarge islandDedicated office spaceStainless steel appliancesCovered patioOpen-concept layoutModern finishes
- 7 days |
- -- |
- -- |
Travel times
Facts & features
Interior
Bedrooms & bathrooms
- Bedrooms: 4
- Bathrooms: 3
- Full bathrooms: 2
- 1/2 bathrooms: 1
Rooms
- Room types: Office
Heating
- Forced Air
Cooling
- Central Air
Appliances
- Included: Dishwasher, Microwave, Oven, WD Hookup
- Laundry: Hookups
Features
- WD Hookup, Walk In Closet
- Flooring: Carpet, Hardwood
Interior area
- Total interior livable area: 2,565 sqft
Property
Parking
- Parking features: Attached, Off Street
- Has attached garage: Yes
- Details: Contact manager
Features
- Exterior features: Heating system: Forced Air, Walk In Closet, living area only
Details
- Parcel number: 114MG01900000
Construction
Type & style
- Home type: SingleFamily
- Property subtype: Single Family Residence
Community & HOA
Location
- Region: Gallatin
Financial & listing details
- Lease term: 1 Year
Price history
| Date | Event | Price |
|---|---|---|
| 10/13/2025 | Listed for rent | $3,100$1/sqft |
Source: Zillow Rentals | ||
| 7/24/2024 | Sold | $449,8890%$175/sqft |
Source: Public Record | ||
| 5/1/2024 | Listed for sale | $449,890$175/sqft |
Source: | ||
| 4/29/2024 | Listing removed | $449,890$175/sqft |
Source: | ||
| 4/25/2024 | Price change | $449,890-2.2%$175/sqft |
Source: | ||

