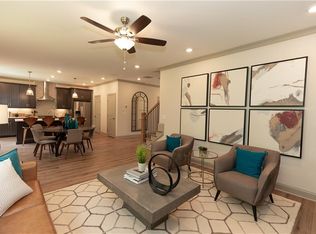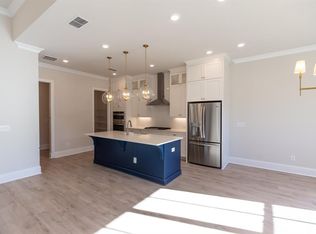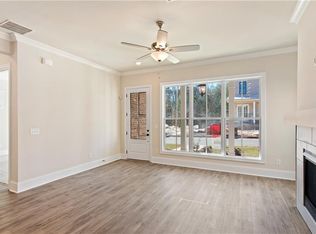Closed
$749,318
3400 Ashfield Point Ave, Duluth, GA 30096
3beds
2,432sqft
Single Family Residence, Residential
Built in 2023
9,844.56 Square Feet Lot
$738,800 Zestimate®
$308/sqft
$3,103 Estimated rent
Home value
$738,800
$702,000 - $776,000
$3,103/mo
Zestimate® history
Loading...
Owner options
Explore your selling options
What's special
Check out this brand new home! In a perfect location, walkable to downtown Duluth. Evanshire is the newest development in Duluth. Beautiful gated entrance into the neighborhood. The pool and clubhouse are under construction and scheduled to be completed in time for summer next year. The owner's bedroom is on the main floor tucked away in the back of the house and the best part about this home design is the additional bedroom on the main. Great spot for an office if you needed one. Off of the living room, we have added a sunroom. Best spot to start and end your day. You will have a great view out of the back of your home. We've even planted additional trees! You still have time to design your interior selections wtih our design studio. Everything you need is on the main floor, even the laundry room. Upstairs is a great getaway for guest. One large bedroom, bathroom and bonus room. The HOA takes care of all your landscaping and lawn care needs. Photos are not of actual home but of similar plan. This home is currently under construction and scheduled to be completed around early 2024. For driving directions, you can use 2978 Duluth HWY, Duluth GA 30096 Photos are not of the actual home but similar plan. [The Bayfield]
Zillow last checked: 8 hours ago
Listing updated: April 02, 2024 at 11:01pm
Listing Provided by:
Paula DiCioccio,
The Providence Group Realty, LLC.,
LIZZ HURKMANS,
The Providence Group Realty, LLC.
Bought with:
Heather Hyllested, 366885
BHGRE Metro Brokers
Source: FMLS GA,MLS#: 7222873
Facts & features
Interior
Bedrooms & bathrooms
- Bedrooms: 3
- Bathrooms: 3
- Full bathrooms: 3
- Main level bathrooms: 2
- Main level bedrooms: 2
Primary bedroom
- Features: Master on Main
- Level: Master on Main
Bedroom
- Features: Master on Main
Primary bathroom
- Features: Double Vanity, Separate His/Hers, Shower Only
Dining room
- Features: Open Concept
Kitchen
- Features: Breakfast Bar, Cabinets Other, Cabinets White, Pantry Walk-In, Solid Surface Counters, View to Family Room, Other
Heating
- Central, Forced Air, Natural Gas, Zoned
Cooling
- Central Air, Heat Pump, Zoned
Appliances
- Included: Dishwasher, Gas Cooktop, Microwave, Tankless Water Heater, Other
- Laundry: Laundry Room, Main Level
Features
- High Ceilings 10 ft Main, Walk-In Closet(s)
- Flooring: Carpet, Ceramic Tile, Hardwood
- Windows: Insulated Windows
- Basement: None
- Attic: Pull Down Stairs
- Number of fireplaces: 1
- Fireplace features: None
- Common walls with other units/homes: No Common Walls
Interior area
- Total structure area: 2,432
- Total interior livable area: 2,432 sqft
Property
Parking
- Total spaces: 2
- Parking features: Garage
- Garage spaces: 2
Accessibility
- Accessibility features: None
Features
- Levels: Two
- Stories: 2
- Patio & porch: Front Porch, Patio
- Exterior features: Courtyard, No Dock
- Pool features: None
- Spa features: None
- Fencing: Fenced
- Has view: Yes
- View description: Other
- Waterfront features: None
- Body of water: None
Lot
- Size: 9,844 sqft
- Dimensions: 43X114
- Features: Landscaped, Other
Details
- Additional structures: None
- Parcel number: R6331 492
- Other equipment: None
- Horse amenities: None
Construction
Type & style
- Home type: SingleFamily
- Architectural style: Craftsman,Traditional
- Property subtype: Single Family Residence, Residential
Materials
- Fiber Cement, HardiPlank Type
- Foundation: Slab
- Roof: Composition,Shingle
Condition
- Under Construction
- New construction: Yes
- Year built: 2023
Details
- Builder name: The Providence Group
- Warranty included: Yes
Utilities & green energy
- Electric: 110 Volts
- Sewer: Public Sewer
- Water: Public
- Utilities for property: Electricity Available, Sewer Available, Underground Utilities, Water Available
Green energy
- Energy efficient items: None
- Energy generation: None
Community & neighborhood
Security
- Security features: Carbon Monoxide Detector(s), Fire Alarm, Security Gate, Smoke Detector(s)
Community
- Community features: Catering Kitchen, Clubhouse, Fishing, Fitness Center, Gated, Near Shopping, Pickleball, Sidewalks, Street Lights
Location
- Region: Duluth
- Subdivision: Evanshire
HOA & financial
HOA
- Has HOA: Yes
- HOA fee: $175 monthly
- Services included: Insurance, Maintenance Structure, Maintenance Grounds, Reserve Fund, Security, Swim, Tennis, Termite
Other
Other facts
- Ownership: Fee Simple
- Road surface type: Asphalt, Paved
Price history
| Date | Event | Price |
|---|---|---|
| 3/29/2024 | Sold | $749,318+3.3%$308/sqft |
Source: | ||
| 9/29/2023 | Pending sale | $725,400$298/sqft |
Source: | ||
| 9/19/2023 | Price change | $725,400+1.5%$298/sqft |
Source: | ||
| 6/10/2023 | Listed for sale | $714,850$294/sqft |
Source: | ||
| 6/8/2023 | Pending sale | $714,850$294/sqft |
Source: | ||
Public tax history
Tax history is unavailable.
Neighborhood: 30096
Nearby schools
GreatSchools rating
- 5/10Harris Elementary SchoolGrades: PK-5Distance: 0.3 mi
- 7/10Duluth Middle SchoolGrades: 6-8Distance: 1.7 mi
- 6/10Duluth High SchoolGrades: 9-12Distance: 1.5 mi
Schools provided by the listing agent
- Elementary: Harris
- Middle: Duluth
- High: Duluth
Source: FMLS GA. This data may not be complete. We recommend contacting the local school district to confirm school assignments for this home.
Get a cash offer in 3 minutes
Find out how much your home could sell for in as little as 3 minutes with a no-obligation cash offer.
Estimated market value
$738,800
Get a cash offer in 3 minutes
Find out how much your home could sell for in as little as 3 minutes with a no-obligation cash offer.
Estimated market value
$738,800



