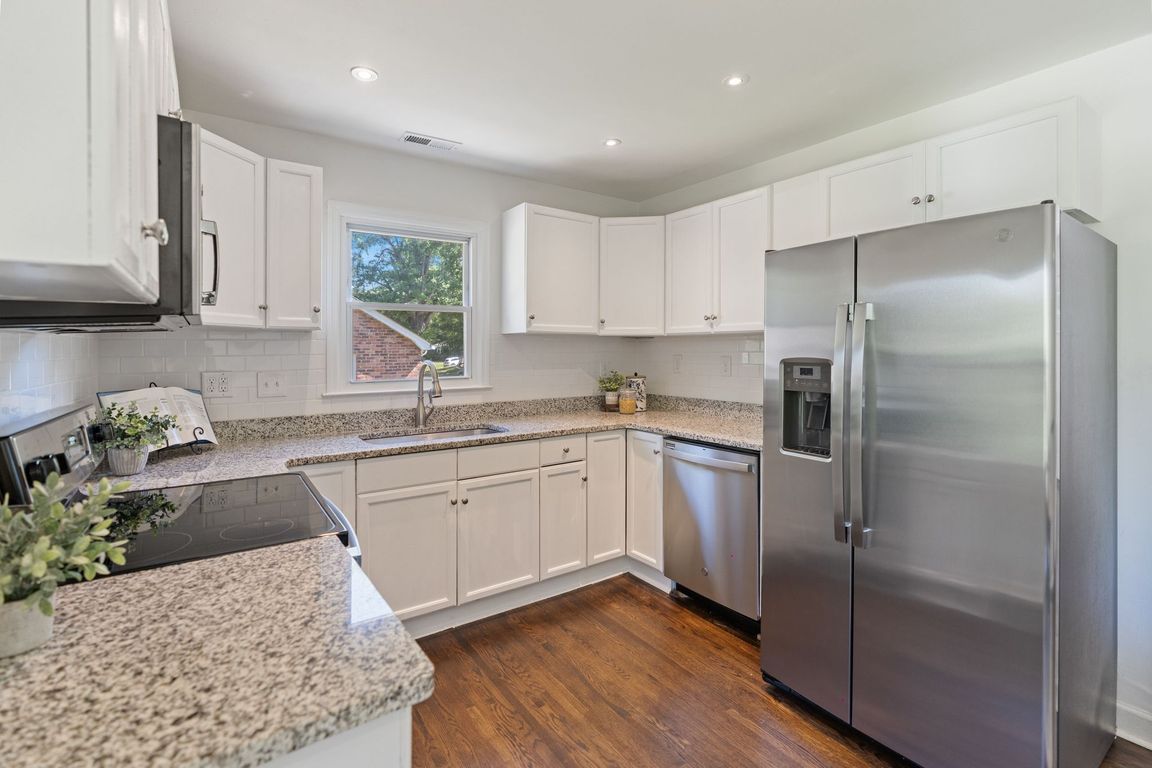
Under contract-no showPrice cut: $10K (7/23)
$444,900
4beds
2,046sqft
3400 Barfield Dr, Charlotte, NC 28217
4beds
2,046sqft
Single family residence
Built in 1963
0.37 Acres
Open parking
$217 price/sqft
What's special
Fenced-in yardRemodeled basementFlexible spaceSplit-bedroom floor planGranite countertopsDual sink vanityOpen-concept layout
PRICE DROP! Discover this rare gem in Clanton Park—a spacious single-family home with a fully remodeled basement, offering over 2,000 sq ft of comfortable living space. Featuring 4 bedrooms and 2 full bathrooms, this home boasts an open-concept layout with a desirable split-bedroom floor plan for added privacy. The main-level bathroom ...
- 111 days
- on Zillow |
- 470 |
- 20 |
Source: Canopy MLS as distributed by MLS GRID,MLS#: 4256598
Travel times
Kitchen
Basement
Living Room
Zillow last checked: 7 hours ago
Listing updated: August 07, 2025 at 08:40am
Listing Provided by:
Hannah Fox hannah@nctruenorthrealty.com,
True North Realty
Source: Canopy MLS as distributed by MLS GRID,MLS#: 4256598
Facts & features
Interior
Bedrooms & bathrooms
- Bedrooms: 4
- Bathrooms: 2
- Full bathrooms: 2
- Main level bedrooms: 3
Primary bedroom
- Level: Main
Bedroom s
- Level: Main
Bedroom s
- Level: Main
Bedroom s
- Level: Basement
Bathroom full
- Level: Basement
Bathroom full
- Level: Main
Bonus room
- Level: Basement
Breakfast
- Level: Main
Family room
- Level: Basement
Kitchen
- Level: Main
Laundry
- Level: Basement
Living room
- Level: Main
Heating
- Heat Pump
Cooling
- Central Air
Appliances
- Included: Dishwasher, Electric Oven, Electric Range, Microwave, Refrigerator
- Laundry: In Basement
Features
- Flooring: Tile, Wood
- Basement: Exterior Entry,Finished,Interior Entry,Sump Pump,Walk-Out Access
Interior area
- Total structure area: 1,023
- Total interior livable area: 2,046 sqft
- Finished area above ground: 1,023
- Finished area below ground: 1,023
Video & virtual tour
Property
Parking
- Parking features: Driveway
- Has uncovered spaces: Yes
Features
- Levels: One
- Stories: 1
- Fencing: Back Yard,Fenced
Lot
- Size: 0.37 Acres
- Features: Cleared
Details
- Additional structures: Outbuilding, Shed(s)
- Parcel number: 14507328
- Zoning: N1-B
- Special conditions: Standard
Construction
Type & style
- Home type: SingleFamily
- Property subtype: Single Family Residence
Materials
- Brick Full
- Roof: Shingle
Condition
- New construction: No
- Year built: 1963
Utilities & green energy
- Sewer: Public Sewer
- Water: City
Community & HOA
Community
- Subdivision: Clanton Park
Location
- Region: Charlotte
Financial & listing details
- Price per square foot: $217/sqft
- Tax assessed value: $367,800
- Annual tax amount: $2,939
- Date on market: 5/8/2025
- Listing terms: Cash,Conventional,FHA,VA Loan
- Road surface type: Asphalt, Paved