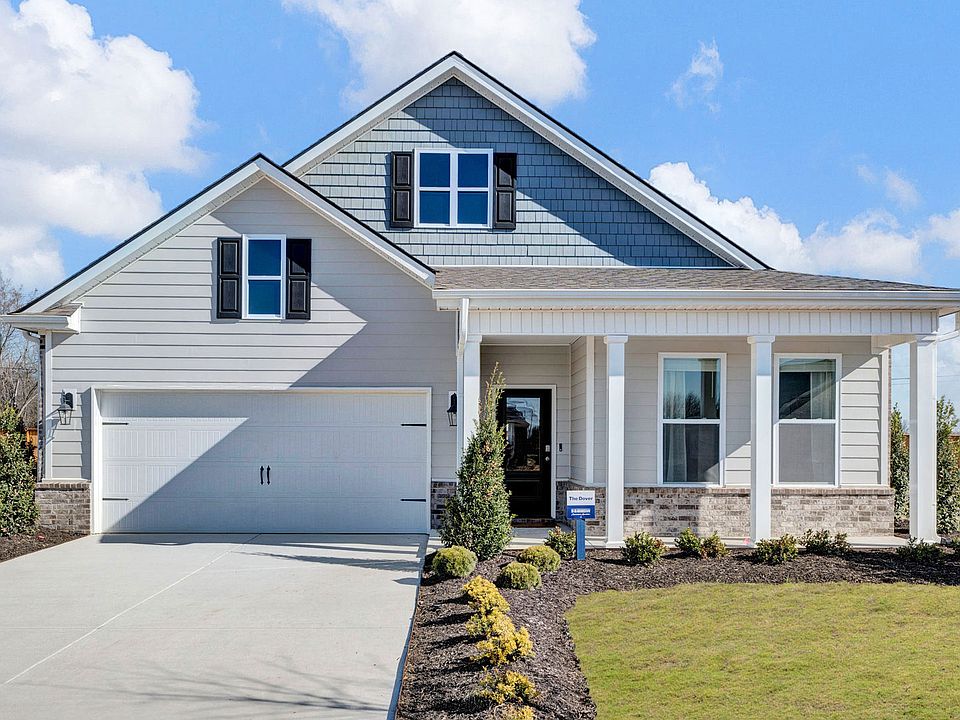The Clifton Floorplan includes many contemporary features, and an open-concept design and 9' ceilings enhance the wonderful feel of this home. The kitchen includes a large island perfect for bar-style eating or entertaining, a walk-in pantry, and plenty of cabinets and counter space. The great room overlooks the covered porch, which is a great area for relaxing and dining al fresco. The large Primary Bedroom, located at the back of the home for privacy, can comfortably fit a king-size bed, and includes an en suite bathroom with double vanity, separate linen closet, and a large walk-in closet. An additional walk-in closet is included with the primary bedroom, giving two spacious closets for storage. Two other bedrooms share a second bathroom. The laundry room is located at the rear of the house with convenient access to the Primary Bedroom. All homes will feature our Home Is Connected, Smart Home Technology Package. Pictures, photographs, colors, features, and sizes are for illustration purposes only and will vary from the homes as built. Anticipated completion end of October. Special interest rate and closing cost incentive available.
New construction
$320,990
3400 Carroll Dr, Jonesboro, AR 72404
3beds
1,796sqft
Single Family Residence
Built in 2025
-- sqft lot
$320,000 Zestimate®
$179/sqft
$21/mo HOA
- 53 days |
- 96 |
- 6 |
Zillow last checked: 7 hours ago
Listing updated: October 04, 2025 at 04:13am
Listed by:
Ashlyn Clayton 870-819-8595,
D.R. Horton Memphis
Source: Northeast Arkansas BOR,MLS#: 10124079
Travel times
Schedule tour
Select your preferred tour type — either in-person or real-time video tour — then discuss available options with the builder representative you're connected with.
Facts & features
Interior
Bedrooms & bathrooms
- Bedrooms: 3
- Bathrooms: 2
- Full bathrooms: 2
- Main level bedrooms: 4
Primary bedroom
- Level: Main
Bedroom 2
- Level: Main
Bedroom 3
- Level: Main
Bedroom 4
- Level: Main
Basement
- Area: 0
Heating
- Central
Cooling
- Central Air
Appliances
- Included: Dishwasher, Disposal, Electric Oven, Electric Range, Refrigerator, Water Heater Electric 2
Features
- Central Vacuum
- Flooring: Carpet, Laminate, Vinyl, Other
- Windows: Blinds
- Has fireplace: Yes
- Fireplace features: Electric
Interior area
- Total structure area: 1,796
- Total interior livable area: 1,796 sqft
- Finished area above ground: 1,796
Property
Parking
- Total spaces: 2
- Parking features: Attached
- Attached garage spaces: 2
Features
- Levels: One
- Patio & porch: Patio Covered
- Fencing: None
Details
- Parcel number: NEW OR UNDER CONSTRUCTION
Construction
Type & style
- Home type: SingleFamily
- Property subtype: Single Family Residence
Materials
- Brick, Other
- Roof: Shingle
Condition
- New construction: Yes
- Year built: 2025
Details
- Builder name: D.R. Horton
Utilities & green energy
- Electric: CW&L
- Gas: None
- Sewer: City Sewer
- Water: Public
Community & HOA
Community
- Subdivision: Southern Oaks
HOA
- Has HOA: Yes
- HOA fee: $21 monthly
Location
- Region: Jonesboro
Financial & listing details
- Price per square foot: $179/sqft
- Tax assessed value: $23,000
- Annual tax amount: $233
- Date on market: 8/17/2025
- Listing terms: Cash,Conventional,FHA,VA Loan
- Road surface type: Paved
About the community
New Homes are Now Selling in Jonesboro, Arkansas at Southern Oaks by D.R. Horton! Our community perfectly blends modern convenience with serene living, creating an ideal setting for your family's next chapter.
At Southern Oaks, choose from five distinct floorplans crafted to meet the diverse needs of today's families. Our beautifully constructed homes range from 1,819 to 2,016 square feet, offering ample room to live, work, and play. Whether you're a growing family, a couple looking to downsize, or a professional seeking a comfortable retreat, we have the perfect home for you.
Southern Oaks is strategically located, ensuring every essential is just minutes away. Enjoy seamless commutes to your workplace, schools, and local amenities. Plus, the community's commercial spaces at the front provide convenient access to medical facilities, coffee shops, and various essential services. Living at Southern Oaks means spending less time traveling and more time enjoying life.
Since 1978, D.R. Horton has been committed to building homes with a focus on quality and value. Our dedication to creating livable floor plans, incorporating energy-efficient features, and offering comprehensive home warranties ensures you receive the best possible living environment. We understand that buying a home is a crucial decision, and we strive to make the process as smooth and rewarding as possible.
Southern Oaks isn't just a place to live-it's a community where you can thrive. With a welcoming atmosphere and friendly neighbors, you'll find plenty of opportunities to make lasting memories. From hosting family gatherings to enjoying quiet moments on your porch, Southern Oaks offers a lifestyle that is both fulfilling and enriching.
Contact us today to learn more about our homes and discover why D.R. Horton is America's Builder. Our team is eager to assist you in finding the perfect home that meets your needs and exceeds your expectations. Your dream home at Southern Oaks is waiting-don't mis
Source: DR Horton

