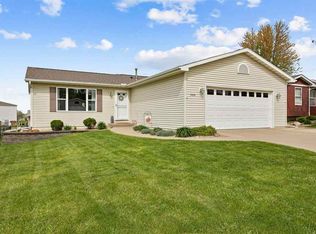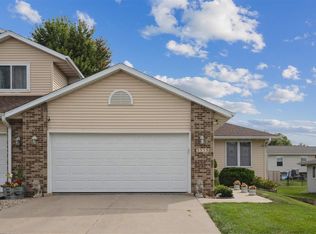Sold for $256,000 on 10/02/25
$256,000
3400 King Dr SW, Cedar Rapids, IA 52404
3beds
2,494sqft
Single Family Residence
Built in 1993
6,621.12 Square Feet Lot
$257,100 Zestimate®
$103/sqft
$2,280 Estimated rent
Home value
$257,100
$239,000 - $278,000
$2,280/mo
Zestimate® history
Loading...
Owner options
Explore your selling options
What's special
Located in the desirable College Community School District, this versatile home offers endless possibilities! The main level features vaulted ceilings, a spacious living area, and a kitchen with breakfast bar, ample storage, and newer appliances. The dining room easily fits a large table and opens to the deck and above-ground pool—just in time for summer! The smartly divided backyard offers separate zones for play and pool. The main level includes 3 bedrooms, including a primary suite with walk-in closet and private bath. The finished lower level is set up for an in-home daycare with a kitchenette, and dishwasher—also ideal for a roommate, adult child, or extended family. Daylight windows provide great natural light. Conveniently located near shopping and quick access to Hwy 30 and I-380!
Zillow last checked: 8 hours ago
Listing updated: October 06, 2025 at 11:08am
Listed by:
Heather Aswegan 319-560-2823,
Keller Williams Legacy Group
Bought with:
Nneka Cooper
Pinnacle Realty LLC
Source: CRAAR, CDRMLS,MLS#: 2505769 Originating MLS: Cedar Rapids Area Association Of Realtors
Originating MLS: Cedar Rapids Area Association Of Realtors
Facts & features
Interior
Bedrooms & bathrooms
- Bedrooms: 3
- Bathrooms: 3
- Full bathrooms: 3
Other
- Level: First
Heating
- Forced Air, Gas
Cooling
- Central Air
Appliances
- Included: Dryer, Dishwasher, Disposal, Gas Water Heater, Microwave, Range, Refrigerator, Washer
Features
- Breakfast Bar, Eat-in Kitchen, Kitchen/Dining Combo, Bath in Primary Bedroom, Main Level Primary, Vaulted Ceiling(s)
- Basement: Full,Concrete
Interior area
- Total interior livable area: 2,494 sqft
- Finished area above ground: 1,294
- Finished area below ground: 1,200
Property
Parking
- Total spaces: 2
- Parking features: Attached, Garage, Off Street, On Street, Garage Door Opener
- Attached garage spaces: 2
- Has uncovered spaces: Yes
Features
- Levels: One
- Stories: 1
- Patio & porch: Deck, Patio
- Pool features: Above Ground
Lot
- Size: 6,621 sqft
- Dimensions: 110 x 60
Details
- Parcel number: 190625302800000
Construction
Type & style
- Home type: SingleFamily
- Architectural style: Ranch
- Property subtype: Single Family Residence
Materials
- Frame, Vinyl Siding
- Foundation: Poured
Condition
- New construction: No
- Year built: 1993
Utilities & green energy
- Sewer: Public Sewer
- Water: Public
Community & neighborhood
Location
- Region: Cedar Rapids
Other
Other facts
- Listing terms: Cash,Conventional
Price history
| Date | Event | Price |
|---|---|---|
| 10/2/2025 | Sold | $256,000-1.2%$103/sqft |
Source: | ||
| 9/20/2025 | Pending sale | $259,000$104/sqft |
Source: | ||
| 8/28/2025 | Price change | $259,000-4%$104/sqft |
Source: | ||
| 8/19/2025 | Price change | $269,900-1.9%$108/sqft |
Source: | ||
| 8/11/2025 | Price change | $275,000-1.8%$110/sqft |
Source: | ||
Public tax history
| Year | Property taxes | Tax assessment |
|---|---|---|
| 2024 | $4,648 -0.9% | $256,300 +0.2% |
| 2023 | $4,688 +13.3% | $255,700 +16% |
| 2022 | $4,138 +3.1% | $220,500 +10.6% |
Find assessor info on the county website
Neighborhood: 52404
Nearby schools
GreatSchools rating
- 6/10Prairie Crest Elementary SchoolGrades: PK-4Distance: 3.7 mi
- 6/10Prairie PointGrades: 7-9Distance: 4.3 mi
- 2/10Prairie High SchoolGrades: 10-12Distance: 3.6 mi
Schools provided by the listing agent
- Elementary: College Comm
- Middle: College Comm
- High: College Comm
Source: CRAAR, CDRMLS. This data may not be complete. We recommend contacting the local school district to confirm school assignments for this home.

Get pre-qualified for a loan
At Zillow Home Loans, we can pre-qualify you in as little as 5 minutes with no impact to your credit score.An equal housing lender. NMLS #10287.
Sell for more on Zillow
Get a free Zillow Showcase℠ listing and you could sell for .
$257,100
2% more+ $5,142
With Zillow Showcase(estimated)
$262,242
