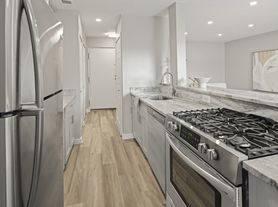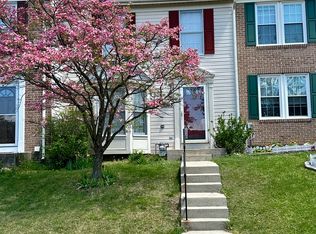Gorgeous end-unit townhome especially appealing! 3BR, 2full bath, 2 half bath.Located on a quiet street . The hardwoods floor. Open to the Living Room and accented with a wood railing, the Dining Room is ideal for entertaining. The eat-in Kitchen has a tiled floor, light wood cabinets, granite counters, stainless GE appliances, a built-in microwave, electric range/oven, two large pantries, recessed, and track lighting. . A convenient 1st floor Powder Room is located just off the Kitchen. The Owners' Suite is big, with vaulted ceiling & fan.Bedrooms both have nice size, double closets. There's room to stretch out in the lower level where you'll find a large Family Room with tall ceilings and recessed lighting. A walk-out slider provides access to the brick paver patio! The Laundry area has an EnergyStar washer & dryer. Convenient to shopping & commuter routes, this home is a stand-out. Please verify schools with the
Gorgeous end-unit townhome especially appealing! Located on a quiet street The hardwoods doors are nice upgrades. Open to the Living Room and accented with a wood railing, the Dining Room is ideal for entertaining. The eat-in Kitchen has a tiled floor, light wood cabinets, granite counters, SS appliances, a built-in microwave, electric range/oven, two large pantries, recessed, and track lighting. s. A convenient 1st floor Powder Room is located . The Owners' Suite is bigwith vaulted ceiling & fan. granite-topped vanity, glass sink, and custom tilework with matching glass accents. The 2nd and 3rd Bedrooms both have nice size, double closets. The hall Bath features a where you'll find a large Family Room with tall ceilings provides access to the brick paver patio. The lower level also features a convenient half Bath, and a , and a built-in wine rack. The Laundry area has an EnergyStar washer & dryer. Convenient to shopping & commuter routes,
Townhouse for rent
Accepts Zillow applications
$2,750/mo
3400 Oak West Dr, Ellicott City, MD 21043
3beds
1,894sqft
Price may not include required fees and charges.
Townhouse
Available Mon Dec 15 2025
Small dogs OK
Central air
In unit laundry
-- Parking
Forced air
What's special
Tiled floorBrick paver patioPowder roomTall ceilingsVaulted ceilingRecessed lightingQuiet street
- 14 days |
- -- |
- -- |
Travel times
Facts & features
Interior
Bedrooms & bathrooms
- Bedrooms: 3
- Bathrooms: 4
- Full bathrooms: 4
Heating
- Forced Air
Cooling
- Central Air
Appliances
- Included: Dishwasher, Dryer, Washer
- Laundry: In Unit
Features
- Flooring: Hardwood
Interior area
- Total interior livable area: 1,894 sqft
Property
Parking
- Details: Contact manager
Features
- Exterior features: Heating system: Forced Air
Details
- Parcel number: 02325942
Construction
Type & style
- Home type: Townhouse
- Property subtype: Townhouse
Building
Management
- Pets allowed: Yes
Community & HOA
Location
- Region: Ellicott City
Financial & listing details
- Lease term: 1 Year
Price history
| Date | Event | Price |
|---|---|---|
| 10/18/2025 | Listed for rent | $2,750+1.9%$1/sqft |
Source: Zillow Rentals | ||
| 11/2/2023 | Listing removed | -- |
Source: Zillow Rentals | ||
| 10/30/2023 | Listed for rent | $2,700$1/sqft |
Source: Zillow Rentals | ||
| 4/24/2023 | Listing removed | -- |
Source: | ||
| 4/23/2021 | Sold | $425,000+1.2%$224/sqft |
Source: | ||

