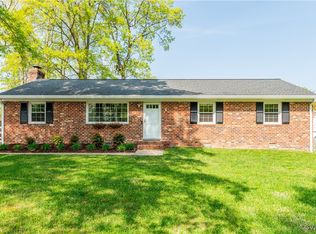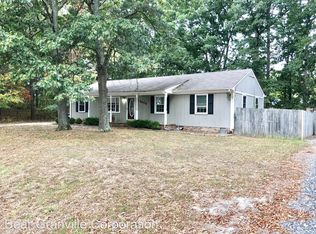Sold for $350,000 on 05/22/25
$350,000
3400 Oakmeadow Ln, Midlothian, VA 23112
3beds
1,482sqft
Detached
Built in 1978
10,846 Square Feet Lot
$358,200 Zestimate®
$236/sqft
$2,172 Estimated rent
Home value
$358,200
$333,000 - $383,000
$2,172/mo
Zestimate® history
Loading...
Owner options
Explore your selling options
What's special
Clean, well maintained low maintenance one level all brick ranch with new roof, updated kitchen and baths, new vinyl replacement windows with screens all within the last 5 years! New HVAC system 11/18 with manufacturers warranty! All the major things have been done for you just move right in! But the best is yet to come, enter thru the front door (with Ring Doorbell) and you can't help noticing the gleaming like new hardwood floors, spacious living room with large picture window, large but cozy family room with brick fireplace and gas logs 3 bedrooms plus 2 full baths. All kitchen appliances convey including the newer stainless counter depth refrigerator with water dispenser. The Laundry closet with shelving is off a 6'5"x 5'4" alcove off of the kitchen. The French doors with built in mini blinds open on to the large deck and fenced back yard. Master bedroom with private bath and 2 more spacious bedrooms. When you see this house you will not believe it is not brand new! Priced to sell! Washer and dryer do not convey. Although no known defects fireplace, chimney and flue sold "as is"as well as microwave, play set and shed.
Facts & features
Interior
Bedrooms & bathrooms
- Bedrooms: 3
- Bathrooms: 2
- Full bathrooms: 2
Heating
- Heat pump, Electric
Appliances
- Included: Dishwasher, Microwave, Refrigerator
Features
- Flooring: Carpet, Hardwood, Linoleum / Vinyl
- Basement: None
- Attic: Pull Down, Floored
- Has fireplace: Yes
- Fireplace features: masonry
Interior area
- Total interior livable area: 1,482 sqft
Property
Features
- Exterior features: Brick
Lot
- Size: 10,846 sqft
Details
- Parcel number: 743685106100000
Construction
Type & style
- Home type: SingleFamily
- Property subtype: Detached
Materials
- Wood
- Roof: Composition
Condition
- Year built: 1978
Utilities & green energy
- Sewer: Public Sewer
Community & neighborhood
Location
- Region: Midlothian
Other
Other facts
- Disclosures: Listing Attachment
- New Resale: Resale (occupied at least once)
- Property Sub Type: Detached
- Property Type: Single Family
- Siding: Brick
- Style: Ranch
- Attic: Pull Down, Floored
- Basement Type: Crawl Space
- Lot Description: Level, Dead End Street, Cul-De-Sac
- Wall Type: Drywall
- Year Blt Desc: Actual
- Appl Equip: Stove, Disposal, Electric Cooking, Ice Maker, Smoke Alarm, Smooth Top Cooking
- Interior: 1st Floor Master Bedroom, French Doors, Dining Area, Dryer Hookup, Washer Hookup, 1st Floor Bedrm W/ Full Bath, Internet Ready, Eat-In-Kitchen, MBR Bath
- Structure: Brick
- Cooling: Electric
- Exterior: Storm Windows, Outdoor Lighting, Storage Shed Detached
- Fenced: Rear Only, Part Fenced
- Sewer: Public Sewer
- Water: Public Water
- Legal Description: GENITO FOREST L 40 BK C SEC C
- Parcel Number: 743-68-51-06-100-000
Price history
| Date | Event | Price |
|---|---|---|
| 5/22/2025 | Sold | $350,000+59.1%$236/sqft |
Source: Public Record | ||
| 2/25/2019 | Sold | $220,000-2.2%$148/sqft |
Source: Public Record | ||
| 1/28/2019 | Pending sale | $225,000$152/sqft |
Source: Long & Foster REALTORS #1902026 | ||
| 1/25/2019 | Listed for sale | $225,000+32.4%$152/sqft |
Source: Long & Foster REALTORS #1902026 | ||
| 2/27/2015 | Sold | $170,000-2.8%$115/sqft |
Source: | ||
Public tax history
| Year | Property taxes | Tax assessment |
|---|---|---|
| 2025 | $3,124 +8.4% | $351,000 +9.7% |
| 2024 | $2,881 +10% | $320,100 +11.2% |
| 2023 | $2,619 +9.4% | $287,800 +10.6% |
Find assessor info on the county website
Neighborhood: 23112
Nearby schools
GreatSchools rating
- 4/10Evergreen ElementaryGrades: PK-5Distance: 2.1 mi
- 5/10Swift Creek Middle SchoolGrades: 6-8Distance: 2.2 mi
- 6/10Clover Hill High SchoolGrades: 9-12Distance: 2 mi
Schools provided by the listing agent
- Elementary: Evergreen
- Middle: Swift Creek
- High: Clover Hill
Source: The MLS. This data may not be complete. We recommend contacting the local school district to confirm school assignments for this home.
Get a cash offer in 3 minutes
Find out how much your home could sell for in as little as 3 minutes with a no-obligation cash offer.
Estimated market value
$358,200
Get a cash offer in 3 minutes
Find out how much your home could sell for in as little as 3 minutes with a no-obligation cash offer.
Estimated market value
$358,200

