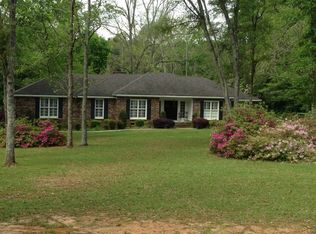Incredible home on a mini-plantation on 5.6 acres in NW Albany!Has tremendous history(orignally built on this same setting in 1865 called Heartwood).Has utmost character inside&out!Harry Bo McEwen, one of the area's most renown architects,lived in the home& restored it years ago.There have been many updates through the years& is in excellent condition! Many outstanding features such as 11'6 ceilings downstairs,heart pine flooring, six fireplaces(three working,Guest House, outside barn,kennels& much more.Main house has 3622 sq ft.Impressive Foyer(31x6) with Powder Room,Library w/ built-in bookshelves,Dining Room w/ fp.Updated kitchen w/ Viking Gas Range,Subzero,corian countertops.Fabulous Den w/ beamed ceiling,wet bar, fp w/ gas logs.Master Suite w/ dressing area w/ many closets/updated bath/steam shower.Upstairs has 3 BR's, two full baths+bonus room.Separate Guest House w/1008 sq ft/Full kitchen.Exqusite grounds with koi pond &amazing landscaping.A beloved home for many decades!
This property is off market, which means it's not currently listed for sale or rent on Zillow. This may be different from what's available on other websites or public sources.
