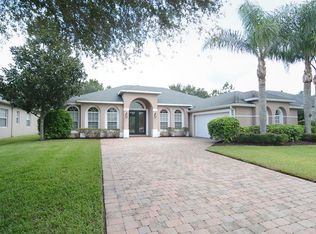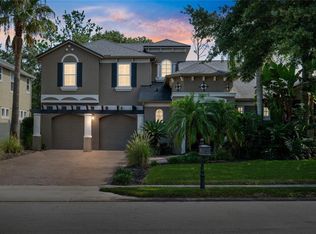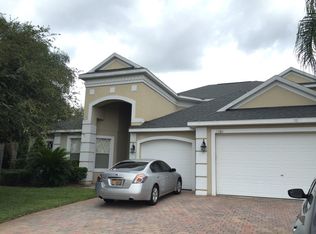Sold for $688,500 on 07/01/25
$688,500
3400 Rose Mallow Loop, Oviedo, FL 32766
4beds
2,562sqft
Single Family Residence
Built in 2003
10,205 Square Feet Lot
$682,300 Zestimate®
$269/sqft
$3,042 Estimated rent
Home value
$682,300
$621,000 - $751,000
$3,042/mo
Zestimate® history
Loading...
Owner options
Explore your selling options
What's special
Here is your opportunity to live in THE SANCTUARY in Oviedo. This stunning home is breathtaking with plenty of space for entertaining and living. No detail has been overlooked with twelve ft. ceilings in the main rooms and 10 ft. in the bedrooms, multiple sliders out to the manicured backyard. The recently renovated kitchen includes quality pull-outs in every cabinet, quartz countertops, hexagon marble backsplash and soft touch faucet. The home interior has been freshly painted (2025), brand new upgraded matching outlets and switches, new fans, upgraded lighting, this home shows like new! Roof (2015), Generac whole house generator (2019), HVAC (2017). Enjoy the back porch with a newly installed remote screen, upgraded to keep out the annoying Noseeums. The owners meticulous attention to detail is found in every room, new blackout shades, new pavers to extend the back porch. Visit the clubhouse and see the amenities which include pickleball court, pool, workout center, basketball court and playground. You don't want to miss this home, great schools, close to 417, UCF, and shopping. Home is under video and audio surveillance.
Zillow last checked: 8 hours ago
Listing updated: July 01, 2025 at 02:39pm
Listing Provided by:
Christine Gerardi 321-356-1222,
NEXTHOME DIAMOND PROPERTIES 321-356-1222
Bought with:
Christine Gerardi, 3315670
NEXTHOME DIAMOND PROPERTIES
Non-Member Agent
STELLAR NON-MEMBER OFFICE
Source: Stellar MLS,MLS#: O6308309 Originating MLS: Orlando Regional
Originating MLS: Orlando Regional

Facts & features
Interior
Bedrooms & bathrooms
- Bedrooms: 4
- Bathrooms: 3
- Full bathrooms: 3
Primary bedroom
- Features: Split Vanities, Tub with Separate Shower Stall, Water Closet/Priv Toilet, Window/Skylight in Bath, Dual Closets
- Level: First
- Area: 252 Square Feet
- Dimensions: 18x14
Family room
- Features: Ceiling Fan(s)
- Level: First
- Area: 217.1 Square Feet
- Dimensions: 16.7x13
Kitchen
- Features: Breakfast Bar, Pantry, Kitchen Island
- Level: First
- Area: 234.91 Square Feet
- Dimensions: 13.9x16.9
Living room
- Features: Ceiling Fan(s)
- Level: First
- Area: 241.6 Square Feet
- Dimensions: 15.1x16
Heating
- Heat Pump
Cooling
- Central Air
Appliances
- Included: Dishwasher, Electric Water Heater, Microwave, Range, Refrigerator
- Laundry: Laundry Room
Features
- Built-in Features, Ceiling Fan(s), Eating Space In Kitchen, High Ceilings, Kitchen/Family Room Combo, Primary Bedroom Main Floor, Thermostat
- Flooring: Luxury Vinyl
- Doors: Sliding Doors
- Windows: Blinds, Shades
- Has fireplace: No
Interior area
- Total structure area: 3,303
- Total interior livable area: 2,562 sqft
Property
Parking
- Total spaces: 2
- Parking features: Garage Door Opener, Garage Faces Side, Guest
- Attached garage spaces: 2
Features
- Levels: One
- Stories: 1
- Patio & porch: Rear Porch, Screened
- Exterior features: Irrigation System, Lighting, Rain Gutters, Sidewalk
- Spa features: Above Ground, Heated
Lot
- Size: 10,205 sqft
- Dimensions: 75. x 120
- Features: Landscaped, Sidewalk
- Residential vegetation: Trees/Landscaped
Details
- Parcel number: 1821325PY00002510
- Zoning: PUD
- Special conditions: None
Construction
Type & style
- Home type: SingleFamily
- Property subtype: Single Family Residence
Materials
- Block, Stucco
- Foundation: Block
- Roof: Shingle
Condition
- New construction: No
- Year built: 2003
Utilities & green energy
- Sewer: Public Sewer
- Water: None
- Utilities for property: Cable Available, Propane, Sewer Connected, Sprinkler Meter, Underground Utilities, Water Connected
Community & neighborhood
Community
- Community features: Clubhouse, Deed Restrictions, Dog Park, Fitness Center
Location
- Region: Oviedo
- Subdivision: SANCTUARY PH 1 VILLAGE 6
HOA & financial
HOA
- Has HOA: Yes
- HOA fee: $117 monthly
- Amenities included: Clubhouse, Fence Restrictions, Park, Pickleball Court(s), Playground, Pool
- Services included: Community Pool, Pool Maintenance, Recreational Facilities
- Association name: Nexus Community Management/Drew
- Association phone: 321-315-0501
Other fees
- Pet fee: $0 monthly
Other financial information
- Total actual rent: 0
Other
Other facts
- Listing terms: Cash,Conventional,VA Loan
- Ownership: Fee Simple
- Road surface type: Paved, Asphalt
Price history
| Date | Event | Price |
|---|---|---|
| 7/1/2025 | Sold | $688,500-1.6%$269/sqft |
Source: | ||
| 5/24/2025 | Pending sale | $700,000$273/sqft |
Source: | ||
| 5/16/2025 | Listed for sale | $700,000+145.6%$273/sqft |
Source: | ||
| 6/10/2004 | Sold | $285,000+3.3%$111/sqft |
Source: Public Record | ||
| 9/22/2003 | Sold | $275,800$108/sqft |
Source: Public Record | ||
Public tax history
| Year | Property taxes | Tax assessment |
|---|---|---|
| 2024 | $4,023 +6.6% | $287,143 +3% |
| 2023 | $3,774 +2.9% | $278,780 +3% |
| 2022 | $3,669 -0.1% | $270,660 +3% |
Find assessor info on the county website
Neighborhood: 32766
Nearby schools
GreatSchools rating
- 9/10Walker Elementary SchoolGrades: PK-5Distance: 1.6 mi
- 9/10Chiles Middle SchoolGrades: 6-8Distance: 0.5 mi
- 8/10Hagerty High SchoolGrades: 9-12Distance: 2.8 mi
Schools provided by the listing agent
- Elementary: Walker Elementary
- Middle: Chiles Middle
- High: Hagerty High
Source: Stellar MLS. This data may not be complete. We recommend contacting the local school district to confirm school assignments for this home.
Get a cash offer in 3 minutes
Find out how much your home could sell for in as little as 3 minutes with a no-obligation cash offer.
Estimated market value
$682,300
Get a cash offer in 3 minutes
Find out how much your home could sell for in as little as 3 minutes with a no-obligation cash offer.
Estimated market value
$682,300


