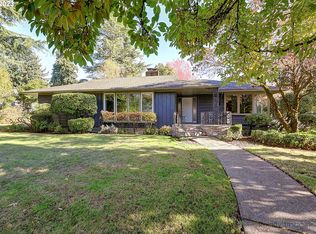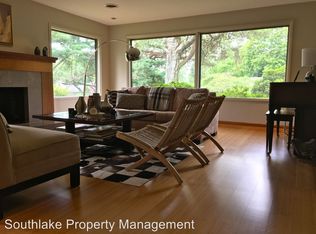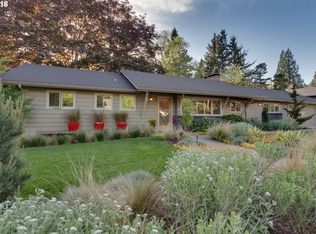Sold
$1,685,000
3400 SW 100th Ave, Portland, OR 97225
4beds
3,026sqft
Residential, Single Family Residence
Built in 1951
0.33 Acres Lot
$1,658,300 Zestimate®
$557/sqft
$3,134 Estimated rent
Home value
$1,658,300
$1.58M - $1.76M
$3,134/mo
Zestimate® history
Loading...
Owner options
Explore your selling options
What's special
Exceptional 1951 mid-century rambler in quiet Vista Hills. Experience comfort and style through beautiful architectural details and custom materials in every room with radiant heat floors, natural Quartzite stone & walnut woods integrated throughout. Welcome guests through the custom Sepele pivot door. Make new memories in the open concept living space with an entertainer’s kitchen filled with luxury appliances. Enjoy year-around nature in the outdoor kitchen, living space, and covered patios. This complete studs-in 2024 renovation adds a 700 SF suite with 2nd laundry, stylish walk-in closets and a morning bar. Enjoy private patios from window walls in every room leading to extensive hardscaping, lush trees and plants that complement the fully irrigated .33 acre lot. Beautifully situated in an established, pedestrian-friendly neighborhood, this home offers a living experience unlike anything on the market.
Zillow last checked: 8 hours ago
Listing updated: July 08, 2025 at 01:49am
Listed by:
Stephen FitzMaurice 971-803-1590,
eXp Realty, LLC,
Jennifer Tangvald 971-803-1590,
eXp Realty, LLC
Bought with:
Tim Walters, 911200096
RE/MAX Equity Group
Source: RMLS (OR),MLS#: 629633800
Facts & features
Interior
Bedrooms & bathrooms
- Bedrooms: 4
- Bathrooms: 4
- Full bathrooms: 3
- Partial bathrooms: 1
- Main level bathrooms: 4
Primary bedroom
- Features: Bathroom, Builtin Features, Patio, Sliding Doors, Double Closet, Soaking Tub, Suite, Tile Floor, Walkin Closet, Wood Floors
- Level: Main
- Area: 252
- Dimensions: 18 x 14
Bedroom 2
- Level: Main
- Area: 154
- Dimensions: 14 x 11
Bedroom 3
- Level: Main
- Area: 120
- Dimensions: 12 x 10
Bedroom 4
- Level: Main
- Area: 120
- Dimensions: 12 x 10
Dining room
- Features: Wood Floors
- Level: Main
- Area: 180
- Dimensions: 15 x 12
Family room
- Features: Bookcases, Fireplace, Great Room, Wood Floors
- Level: Main
- Area: 320
- Dimensions: 20 x 16
Kitchen
- Features: Appliance Garage, Builtin Refrigerator, Cook Island, Dishwasher, Eat Bar, Gas Appliances, Gourmet Kitchen, Hardwood Floors, Builtin Oven, Free Standing Range, Granite, Plumbed For Ice Maker
- Level: Main
- Area: 225
- Width: 15
Living room
- Features: Builtin Features, Fireplace
- Level: Main
- Area: 434
- Dimensions: 31 x 14
Heating
- Hot Water, Radiant, Fireplace(s)
Cooling
- Central Air
Appliances
- Included: Built In Oven, Convection Oven, Dishwasher, Free-Standing Gas Range, Gas Appliances, Instant Hot Water, Plumbed For Ice Maker, Washer/Dryer, Appliance Garage, Built-In Refrigerator, Free-Standing Range, Gas Water Heater, Recirculating Water Heater
- Laundry: Laundry Room
Features
- Granite, Bookcases, Great Room, Cook Island, Eat Bar, Gourmet Kitchen, Built-in Features, Bathroom, Double Closet, Soaking Tub, Suite, Walk-In Closet(s), Pantry
- Flooring: Wood, Hardwood, Tile
- Doors: Sliding Doors
- Windows: Double Pane Windows
- Number of fireplaces: 2
- Fireplace features: Gas, Outside
Interior area
- Total structure area: 3,026
- Total interior livable area: 3,026 sqft
Property
Parking
- Total spaces: 2
- Parking features: Driveway, Garage Door Opener, Attached
- Attached garage spaces: 2
- Has uncovered spaces: Yes
Accessibility
- Accessibility features: Bathroom Cabinets, Garage On Main, Minimal Steps, Natural Lighting, One Level, Parking, Pathway, Accessibility
Features
- Stories: 1
- Patio & porch: Covered Patio, Patio, Porch
- Exterior features: Gas Hookup, Water Feature, Yard
- Fencing: Fenced
- Has view: Yes
- View description: Trees/Woods
Lot
- Size: 0.33 Acres
- Features: Level, Private, Trees, Sprinkler, SqFt 10000 to 14999
Details
- Additional structures: GasHookup
- Parcel number: R74859
Construction
Type & style
- Home type: SingleFamily
- Architectural style: Mid Century Modern
- Property subtype: Residential, Single Family Residence
Materials
- Cedar
- Roof: Composition
Condition
- Updated/Remodeled
- New construction: No
- Year built: 1951
Utilities & green energy
- Gas: Gas Hookup, Gas
- Sewer: Public Sewer
- Water: Public
Community & neighborhood
Location
- Region: Portland
- Subdivision: Vista Hills
Other
Other facts
- Listing terms: Cash,Conventional,FHA,VA Loan
- Road surface type: Paved
Price history
| Date | Event | Price |
|---|---|---|
| 7/7/2025 | Sold | $1,685,000-3.4%$557/sqft |
Source: | ||
| 6/4/2025 | Pending sale | $1,745,000$577/sqft |
Source: | ||
| 5/22/2025 | Price change | $1,745,000-2.2%$577/sqft |
Source: | ||
| 5/15/2025 | Price change | $1,785,000-5.8%$590/sqft |
Source: | ||
| 4/24/2025 | Price change | $1,895,000-3.3%$626/sqft |
Source: | ||
Public tax history
| Year | Property taxes | Tax assessment |
|---|---|---|
| 2024 | $16,520 +81.5% | $883,570 +75.9% |
| 2023 | $9,101 +48.6% | $502,450 +48% |
| 2022 | $6,126 +3.7% | $339,420 |
Find assessor info on the county website
Neighborhood: 97225
Nearby schools
GreatSchools rating
- 8/10Ridgewood Elementary SchoolGrades: K-5Distance: 0.5 mi
- 7/10Cedar Park Middle SchoolGrades: 6-8Distance: 1.1 mi
- 7/10Beaverton High SchoolGrades: 9-12Distance: 1.6 mi
Schools provided by the listing agent
- Elementary: Ridgewood
- Middle: Cedar Park
- High: Beaverton
Source: RMLS (OR). This data may not be complete. We recommend contacting the local school district to confirm school assignments for this home.
Get a cash offer in 3 minutes
Find out how much your home could sell for in as little as 3 minutes with a no-obligation cash offer.
Estimated market value
$1,658,300
Get a cash offer in 3 minutes
Find out how much your home could sell for in as little as 3 minutes with a no-obligation cash offer.
Estimated market value
$1,658,300


