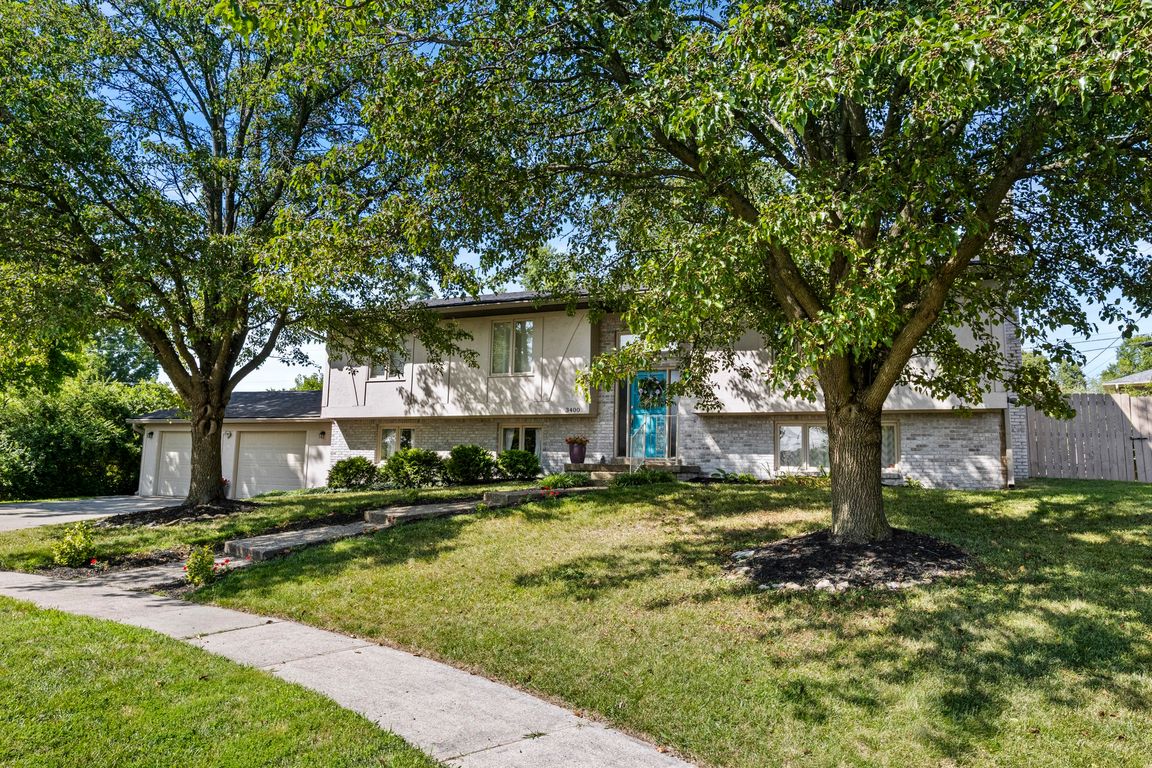
For salePrice cut: $15K (11/10)
$525,000
4beds
3,100sqft
3400 Sanmaur Ct, Lexington, KY 40502
4beds
3,100sqft
Single family residence
Built in 1973
0.34 Acres
2 Garage spaces
$169 price/sqft
What's special
Modern finishesFinished lower levelOversized drop zone areaQuiet cul-de-sacOpen floor planThoughtfully designed living spaceGranite countertops
Welcome to 3400 Sanmaur Court, a beautiful home located in one of Lexington's most sought-after neighborhoods. This 4 bedroom, 4 bath home offers over 3,100 square feet of thoughtfully designed living space on a spacious 0.34-acre lot. The main level features an open floor plan with granite countertops, modern finishes, and ...
- 137 days |
- 1,254 |
- 59 |
Source: Imagine MLS,MLS#: 25015043
Travel times
Living Room
Kitchen
Primary Bedroom
Zillow last checked: 8 hours ago
Listing updated: November 10, 2025 at 02:07pm
Listed by:
Andrea Coughtry 606-369-3846,
Lifstyl Real Estate,
Hanna Burkhart 859-625-8463,
Lifstyl Real Estate
Source: Imagine MLS,MLS#: 25015043
Facts & features
Interior
Bedrooms & bathrooms
- Bedrooms: 4
- Bathrooms: 4
- Full bathrooms: 3
- 1/2 bathrooms: 1
Primary bedroom
- Level: First
Bedroom 1
- Level: First
Bedroom 2
- Level: Lower
Bedroom 3
- Level: Lower
Bathroom 1
- Description: Full Bath
- Level: First
Bathroom 2
- Description: Full Bath
- Level: First
Bathroom 3
- Description: Full Bath
- Level: Lower
Bathroom 4
- Description: Half Bath
- Level: Lower
Dining room
- Level: First
Dining room
- Level: First
Family room
- Level: Lower
Family room
- Level: First
Family room
- Level: Lower
Kitchen
- Level: First
Utility room
- Level: Lower
Heating
- Electric, Heat Pump
Cooling
- Electric
Appliances
- Included: Dishwasher, Microwave, Refrigerator, Range
- Laundry: Electric Dryer Hookup, Washer Hookup
Features
- Breakfast Bar, Entrance Foyer, Eat-in Kitchen, In-Law Floorplan, Walk-In Closet(s), Ceiling Fan(s)
- Flooring: Carpet, Laminate
- Windows: Blinds
- Basement: Full,Walk-Out Access
- Number of fireplaces: 1
- Fireplace features: Family Room, Masonry
Interior area
- Total structure area: 3,100
- Total interior livable area: 3,100 sqft
- Finished area above ground: 3,100
- Finished area below ground: 0
Video & virtual tour
Property
Parking
- Total spaces: 2
- Parking features: Attached Garage, Driveway, Garage Faces Front
- Garage spaces: 2
- Has uncovered spaces: Yes
Features
- Levels: Multi/Split
- Patio & porch: Deck, Porch
- Fencing: Privacy,Wood
- Has view: Yes
- View description: Trees/Woods, Neighborhood
Lot
- Size: 0.34 Acres
Details
- Parcel number: 14716326
Construction
Type & style
- Home type: SingleFamily
- Architectural style: Split Level
- Property subtype: Single Family Residence
Materials
- Brick Veneer, Vinyl Siding
- Foundation: Block
- Roof: Dimensional Style,Shingle
Condition
- Year built: 1973
Utilities & green energy
- Sewer: Public Sewer
- Water: Public
- Utilities for property: Electricity Connected, Sewer Connected, Water Connected
Community & HOA
Community
- Security: Security System Owned
- Subdivision: Lans-Merik
HOA
- Has HOA: No
Location
- Region: Lexington
Financial & listing details
- Price per square foot: $169/sqft
- Tax assessed value: $329,300
- Annual tax amount: $4,206
- Date on market: 10/27/2025