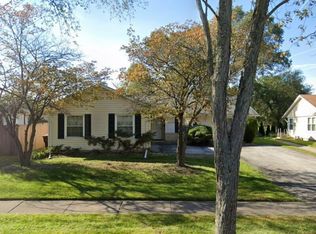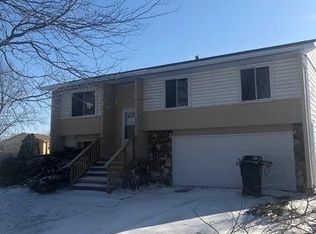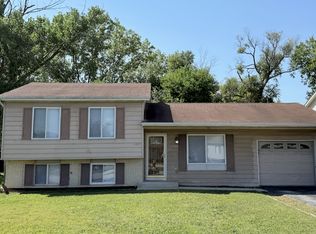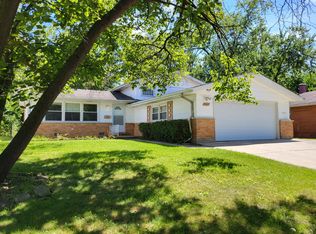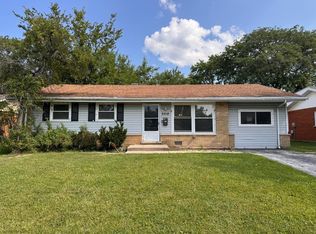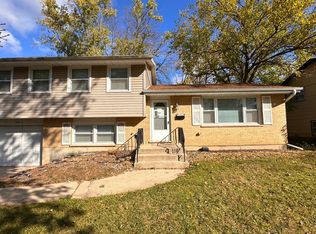UPDATED HOME IN HAZEL CREST AVAILABLE FOR IMMEDIATE MOVE IN! DO NOT MISS THIS FRESHLY PAINTED 3 BEDROOM , 2 BATHROOM HOME. WITH NEW FLOORING THROUGHOUT. HAS UPDATED KITCHEN WITH NEW STAINLESS STEEL APPLIANCES AND GRANITE COUNTERTOPS. BATHROOMS HAVE CERAMIC TILE SURROUNDS. LARGE LOWER FAMILY ROOM GREAT FOR ENTERTAINING. DON'T WAIT TO SEE. CLOSE TO SHOPPING AND RESTAURANTS. NOTE THERE ARE NO EXEMPTIONS ON THE TAXES.
Active
Price cut: $5K (9/19)
$209,000
3400 Seine Ct, Hazel Crest, IL 60429
3beds
1,059sqft
Est.:
Single Family Residence
Built in 1976
9,000 Square Feet Lot
$-- Zestimate®
$197/sqft
$-- HOA
What's special
Large lower family roomUpdated kitchenGranite countertopsCeramic tile surroundsNew stainless steel appliances
- 289 days |
- 74 |
- 6 |
Zillow last checked: 8 hours ago
Listing updated: December 06, 2025 at 10:06pm
Listing courtesy of:
Amanda Santiago 815-671-1914,
Chase Real Estate LLC,
Gino Picciola,
Chase Real Estate LLC
Source: MRED as distributed by MLS GRID,MLS#: 12299126
Tour with a local agent
Facts & features
Interior
Bedrooms & bathrooms
- Bedrooms: 3
- Bathrooms: 2
- Full bathrooms: 2
Rooms
- Room types: No additional rooms
Primary bedroom
- Features: Flooring (Carpet)
- Level: Second
- Area: 192 Square Feet
- Dimensions: 16X12
Bedroom 2
- Features: Flooring (Carpet)
- Level: Second
- Area: 140 Square Feet
- Dimensions: 14X10
Bedroom 3
- Features: Flooring (Carpet)
- Level: Second
- Area: 90 Square Feet
- Dimensions: 9X10
Dining room
- Features: Flooring (Vinyl)
- Level: Main
- Area: 80 Square Feet
- Dimensions: 10X8
Family room
- Features: Flooring (Carpet)
- Level: Lower
- Area: 252 Square Feet
- Dimensions: 12X21
Kitchen
- Features: Kitchen (Eating Area-Table Space), Flooring (Vinyl)
- Level: Main
- Area: 120 Square Feet
- Dimensions: 10X12
Living room
- Features: Flooring (Vinyl)
- Level: Main
- Area: 240 Square Feet
- Dimensions: 16X15
Heating
- Natural Gas, Forced Air
Cooling
- Central Air
Appliances
- Laundry: Sink
Features
- Basement: None
Interior area
- Total structure area: 0
- Total interior livable area: 1,059 sqft
Property
Parking
- Total spaces: 1
- Parking features: Garage Owned, Attached, Garage
- Attached garage spaces: 1
Accessibility
- Accessibility features: No Disability Access
Lot
- Size: 9,000 Square Feet
- Dimensions: 75X120
Details
- Parcel number: 28354080430000
- Special conditions: None
Construction
Type & style
- Home type: SingleFamily
- Property subtype: Single Family Residence
Materials
- Frame
- Roof: Asphalt
Condition
- New construction: No
- Year built: 1976
- Major remodel year: 2025
Utilities & green energy
- Electric: Circuit Breakers
- Sewer: Storm Sewer
- Water: Lake Michigan
Community & HOA
HOA
- Services included: None
Location
- Region: Hazel Crest
Financial & listing details
- Price per square foot: $197/sqft
- Annual tax amount: $7,863
- Date on market: 2/26/2025
- Ownership: Fee Simple
Estimated market value
Not available
Estimated sales range
Not available
$2,645/mo
Price history
Price history
| Date | Event | Price |
|---|---|---|
| 12/1/2025 | Listed for sale | $209,000$197/sqft |
Source: | ||
| 11/4/2025 | Contingent | $209,000$197/sqft |
Source: | ||
| 9/19/2025 | Price change | $209,000-2.3%$197/sqft |
Source: | ||
| 6/20/2025 | Price change | $214,000-2.7%$202/sqft |
Source: | ||
| 4/15/2025 | Price change | $220,000-4.3%$208/sqft |
Source: | ||
Public tax history
Public tax history
Tax history is unavailable.BuyAbility℠ payment
Est. payment
$1,440/mo
Principal & interest
$1040
Property taxes
$327
Home insurance
$73
Climate risks
Neighborhood: 60429
Nearby schools
GreatSchools rating
- 2/10Chateaux SchoolGrades: PK-5Distance: 0.3 mi
- 3/10Prairie-Hills Junior High SchoolGrades: 6-8Distance: 2.3 mi
- 3/10Hillcrest High SchoolGrades: 9-12Distance: 1.1 mi
Schools provided by the listing agent
- District: 144
Source: MRED as distributed by MLS GRID. This data may not be complete. We recommend contacting the local school district to confirm school assignments for this home.
- Loading
- Loading
