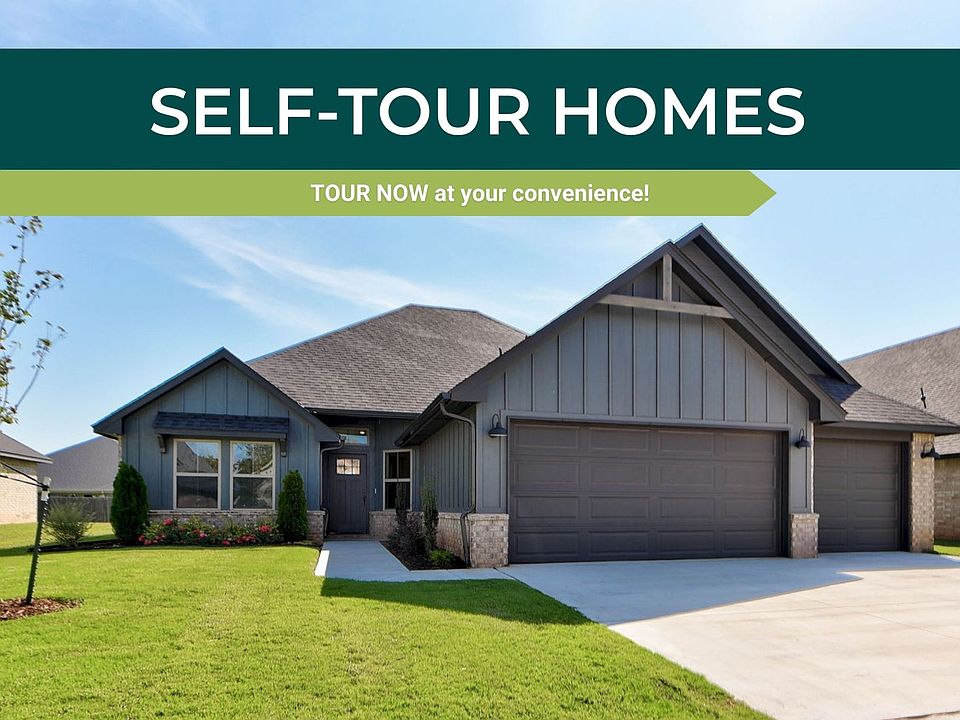UNDER CONTRACT - Step into your dream home in Castlewood Trails! This stunning new build features the sought-after Boston floor plan with the warm and inviting Au Natural design package, perfectly placed on a 0.16-acre lot. With extra garage storage and a bonus messy kitchen, it's designed to make daily life easier and more enjoyable. The open-concept kitchen and dining area is built for entertaining-featuring a large island, walk-in pantry, pull-out drawers, built-in trash, and sleek ENERGY STAR® appliances. The cozy living room includes a fireplace and oversized windows that frame the covered back patio-ideal for relaxing or entertaining. Tucked at the back of the home, the primary suite is your private retreat with a 5ft soaking tub, walk in shower, and massive walk-in closet. Three additional bedrooms offer great space and share two full baths, while the laundry room adds bonus storage. As a Zero Energy Ready Home, this home includes 2"x6" walls with spray foam insulation, high-performance windows, a moisture barrier, smart home system, tankless water heater, healthy air filtration, storm shelter, and more-built for comfort, health, and long-term savings. Located near Route 66 and Kilpatrick Turnpike, Castlewood Trails features a playground, splash pad, picnic area, and walking paths. Floor Plan represents the base plan, some variations may occur for this specific address. Contact a sales representative for more details.
New construction
$411,200
3400 Slate River Dr, Yukon, OK 73099
4beds
2,126sqft
Est.:
Single Family Residence
Built in 2025
-- sqft lot
$411,200 Zestimate®
$193/sqft
$-- HOA
Newly built
No waiting required — this home is brand new and ready for you to move in.
- 30 days |
- 28 |
- 1 |
Zillow last checked: September 23, 2025 at 12:17pm
Listing updated: September 23, 2025 at 12:17pm
Listed by:
Beacon Homes
Source: Beacon Homes
Travel times
Schedule tour
Select your preferred tour type — either in-person or real-time video tour — then discuss available options with the builder representative you're connected with.
Facts & features
Interior
Bedrooms & bathrooms
- Bedrooms: 4
- Bathrooms: 3
- Full bathrooms: 3
Heating
- Natural Gas, Forced Air
Cooling
- Central Air
Interior area
- Total interior livable area: 2,126 sqft
Video & virtual tour
Property
Parking
- Total spaces: 2
- Parking features: Garage
- Garage spaces: 2
Features
- Levels: 1.0
- Stories: 1
Construction
Type & style
- Home type: SingleFamily
- Property subtype: Single Family Residence
Condition
- New Construction
- New construction: Yes
- Year built: 2025
Details
- Builder name: Beacon Homes
Community & HOA
Community
- Subdivision: Castlewood Trails
Location
- Region: Yukon
Financial & listing details
- Price per square foot: $193/sqft
- Date on market: 9/17/2025
About the community
PlaygroundSoccerParkTrails+ 1 more
Welcome to Castlewood Trails, a charming new home community in Yukon. This community is situated in a prime location just minutes from the serene beauty of Lake Overholser. Enjoy the convenience of living only a mile away from the John Kilpatrick Turnpike and Route 66 entrances, providing easy access to enjoy all that Oklahoma City has to offer. With an array of shopping, dining, and entertainment options within 10 minutes, you'll have everything you need close by. In addition to its unbeatable location, this quiet community has a beautiful park with a playground, splash pad, picnic area and walking paths. Enjoy a family friendly neighborhood in a great school district. Come find your new home in Castlewood Trails! Yukon School District: Myers Elementary School Yukon Middle School Yukon High School Want to tour a home? Call to schedule a personalized tour or self-tour a home .
Source: Beacon Homes

