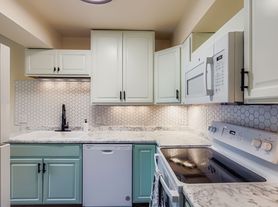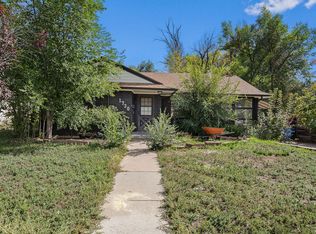In the Heart of Fort Collins Updated Midtown Condo
Welcome to this inviting 2-bedroom, 1-bathroom condo located in the heart of Fort Collins. This bright and comfortable home features brand new flooring and an updated kitchen with modern finishes that make daily living simple and enjoyable.
Situated in the vibrant Midtown district, you'll be just steps from shopping, dining, and entertainment at Foothills Mall and nearby retail centers. The central location offers quick access to I-25 and Old Town Fort Collins, along with easy access to the foothills and mountain recreation areas for hiking, biking, or weekend getaways.
Perfect for renters seeking comfort and convenience, this Midtown condo blends modern style, a prime Fort Collins location, and the active Colorado lifestyle.
Community & Lease Features
- Pets welcome (additional rent and refundable security deposit)
- No smoking or vaping permitted anywhere on the property
- Water, Sewer, and Trash included
- Security deposit equal to one month's rent
- Deposit and first month's rent due at lease signing
- 12 month lease
Rental Application & Screening Disclosure
The prospective tenant has the right to provide to the landlord a portable tenant screening report, as defined in section 38-12-902(2.5), Colorado Revised Statutes. If the prospective tenant provides the landlord with a portable tenant screening report, the landlord is prohibited from charging the prospective tenant a rental application fee or a fee to access or use the portable tenant screening report.
Resident Benefits Package
All Allegiant Property Service residents are enrolled in the Resident Benefits Package (RBP) for $38.95 per month. This includes liability insurance, credit-building support to help boost your score with on time rent payments, up to $1 million identity theft protection, HVAC filter delivery, move in concierge service for utility and home service setup, a resident rewards program, and more. Full details are provided at application
Townhouse for rent
$1,700/mo
3400 Stanford Rd UNIT B221, Fort Collins, CO 80525
2beds
829sqft
Price may not include required fees and charges.
Townhouse
Available now
Cats, dogs OK
Central air
-- Laundry
-- Parking
-- Heating
What's special
Modern finishesUpdated kitchen
- 1 day |
- -- |
- -- |
Travel times
Facts & features
Interior
Bedrooms & bathrooms
- Bedrooms: 2
- Bathrooms: 2
- Full bathrooms: 1
- 1/2 bathrooms: 1
Cooling
- Central Air
Appliances
- Included: Dishwasher, Microwave, Range Oven, Refrigerator
Features
- Range/Oven
- Flooring: Hardwood
Interior area
- Total interior livable area: 829 sqft
Video & virtual tour
Property
Parking
- Details: Contact manager
Features
- Exterior features: Balcony, Garbage included in rent, Range/Oven, Sewage included in rent, Water included in rent
Details
- Parcel number: 9725319012
Construction
Type & style
- Home type: Townhouse
- Property subtype: Townhouse
Utilities & green energy
- Utilities for property: Garbage, Sewage, Water
Building
Management
- Pets allowed: Yes
Community & HOA
Location
- Region: Fort Collins
Financial & listing details
- Lease term: Contact For Details
Price history
| Date | Event | Price |
|---|---|---|
| 10/17/2025 | Listed for rent | $1,700$2/sqft |
Source: Zillow Rentals | ||
| 9/12/2025 | Sold | $220,000-6.4%$265/sqft |
Source: | ||
| 8/28/2025 | Pending sale | $235,000$283/sqft |
Source: | ||
| 7/18/2025 | Price change | $235,000-6%$283/sqft |
Source: | ||
| 4/8/2025 | Price change | $250,000-3.8%$302/sqft |
Source: | ||
Neighborhood: 80525
There are 3 available units in this apartment building

