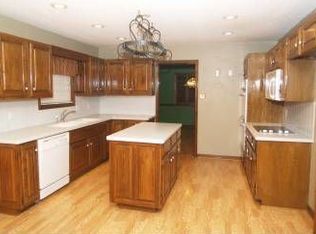Sold for $410,000
$410,000
3400 Village Rd, Fort Smith, AR 72903
4beds
3,192sqft
Single Family Residence
Built in 1983
-- sqft lot
$420,900 Zestimate®
$128/sqft
$2,216 Estimated rent
Home value
$420,900
$383,000 - $467,000
$2,216/mo
Zestimate® history
Loading...
Owner options
Explore your selling options
What's special
Well-Maintained Corner Lot Home with Spacious Layout and Master Downstairs! Welcome to this beautifully maintained home offering nearly 3,200 heated square feet of living space. Located on a desirable corner lot, this property boasts fresh paint inside and out, ensuring a move-in-ready experience. This home features 4 bedrooms (master downstairs), 2 full baths, and 2 half baths, and also a downstairs bonus room (great for an office). Enjoy the convenience and privacy of a master bedroom located on the main floor. With two staircases leading to an oversized gameroom upstairs, along with 3 more bedrooms, there’s plenty of space for everyone. This home provides an abundance of storage solutions throughout. The privacy-fenced backyard features a parking pad behind a double gate, perfect for additional vehicles or recreational equipment. Village Harbor annual dues include access to a pool, tennis/pickleball courts, a pond, and scenic trails. This beautiful home is ideally situated near shopping, schools, and restaurants, making daily errands and dining out a breeze. Additionally, it is close to walking areas, perfect for an active lifestyle. This home is a must-see for those seeking a blend of comfort, convenience, and community amenities. Don’t miss out on this incredible opportunity! Please see villageharbor.com for covenants and the unique amenities available in this neighborhood.
Zillow last checked: 8 hours ago
Listing updated: July 01, 2024 at 09:04am
Listed by:
Jeanette Jones 479-414-6898,
TRUVI REALTY
Bought with:
Clif Warnock, PB00008428
Warnock Real Estate LLC
Source: Western River Valley BOR,MLS#: 1072521Originating MLS: Fort Smith Board of Realtors
Facts & features
Interior
Bedrooms & bathrooms
- Bedrooms: 4
- Bathrooms: 4
- Full bathrooms: 2
- 1/2 bathrooms: 2
Heating
- Central, Gas
Cooling
- Central Air, Electric
Appliances
- Included: Some Electric Appliances, Convection Oven, Double Oven, Dishwasher, Disposal, Gas Water Heater, Oven, Range Hood, Plumbed For Ice Maker
- Laundry: Electric Dryer Hookup, Washer Hookup, Dryer Hookup
Features
- Attic, Built-in Features, Ceiling Fan(s), Cathedral Ceiling(s), Eat-in Kitchen, Pantry, Walk-In Closet(s), Storage
- Flooring: Carpet, Ceramic Tile, Parquet
- Windows: Single Pane, Vinyl, Blinds
- Has basement: No
- Number of fireplaces: 1
- Fireplace features: Family Room
Interior area
- Total interior livable area: 3,192 sqft
Property
Parking
- Total spaces: 2
- Parking features: Attached, Garage, Garage Door Opener
- Has attached garage: Yes
- Covered spaces: 2
Features
- Levels: Two
- Stories: 2
- Patio & porch: Covered, Patio, Porch
- Exterior features: Concrete Driveway
- Pool features: None, Community
- Fencing: Back Yard,Privacy,Wood
Lot
- Features: Corner Lot, City Lot, Landscaped, Level, Near Park, Subdivision
Details
- Additional structures: Workshop, Outbuilding
- Parcel number: 1830702420000000
- Zoning description: Residential
- Special conditions: None
Construction
Type & style
- Home type: SingleFamily
- Architectural style: Tudor
- Property subtype: Single Family Residence
Materials
- Brick, Other, See Remarks
- Foundation: Slab
- Roof: Architectural,Shingle
Condition
- Year built: 1983
Utilities & green energy
- Sewer: Public Sewer
- Water: Public
- Utilities for property: Cable Available, Electricity Available, Natural Gas Available, Sewer Available, Water Available
Community & neighborhood
Security
- Security features: Smoke Detector(s)
Community
- Community features: Clubhouse, Dock, Pool, Recreation Area, Tennis Court(s), Trails/Paths, Near Hospital, Near Schools, Park, Shopping
Location
- Region: Fort Smith
- Subdivision: Village Harbor V & Vi
HOA & financial
HOA
- Has HOA: No
- HOA fee: $400 annually
- Services included: Other
Other
Other facts
- Road surface type: Paved
Price history
| Date | Event | Price |
|---|---|---|
| 6/28/2024 | Sold | $410,000-3.5%$128/sqft |
Source: Western River Valley BOR #1072521 Report a problem | ||
| 5/28/2024 | Pending sale | $425,000$133/sqft |
Source: Western River Valley BOR #1072521 Report a problem | ||
| 5/17/2024 | Listed for sale | $425,000+21.4%$133/sqft |
Source: Western River Valley BOR #1072521 Report a problem | ||
| 6/22/2022 | Sold | $350,000-6.7%$110/sqft |
Source: Western River Valley BOR #1056522 Report a problem | ||
| 5/17/2022 | Pending sale | $375,000$117/sqft |
Source: Western River Valley BOR #1056522 Report a problem | ||
Public tax history
| Year | Property taxes | Tax assessment |
|---|---|---|
| 2024 | $2,207 -3.3% | $46,630 |
| 2023 | $2,282 -2.1% | $46,630 |
| 2022 | $2,332 | $46,630 |
Find assessor info on the county website
Neighborhood: 72903
Nearby schools
GreatSchools rating
- 9/10John P. Woods Elementary SchoolGrades: PK-5Distance: 1.2 mi
- 10/10L. A. Chaffin Jr. High SchoolGrades: 6-8Distance: 1.3 mi
- 7/10Southside High SchoolGrades: 9-12Distance: 4.1 mi
Schools provided by the listing agent
- Elementary: Woods
- Middle: Chaffin
- High: Southside
- District: Fort Smith
Source: Western River Valley BOR. This data may not be complete. We recommend contacting the local school district to confirm school assignments for this home.
Get pre-qualified for a loan
At Zillow Home Loans, we can pre-qualify you in as little as 5 minutes with no impact to your credit score.An equal housing lender. NMLS #10287.
