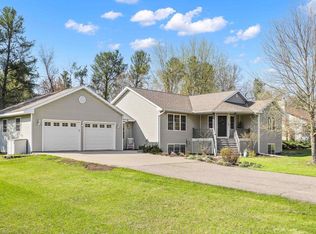Closed
$275,000
3400 VINE STREET, Stevens Point, WI 54481
4beds
2,820sqft
Single Family Residence
Built in 1919
0.3 Acres Lot
$276,700 Zestimate®
$98/sqft
$2,735 Estimated rent
Home value
$276,700
$243,000 - $315,000
$2,735/mo
Zestimate® history
Loading...
Owner options
Explore your selling options
What's special
Charming 4-Bedroom, 3-Bath Home in the Heart of Stevens Point! Welcome home to this spacious and sun-filled 4-bedroom, 3-bath residence situated on a 0.30-acre lot with a large detached 2-car garage. Located in the city of Stevens Point, this inviting property offers a perfect blend of classic charm, modern comfort with fresh paint and a new roof. Step inside and be greeted by an abundance of natural light pouring through large windows. Beautiful hardwood floors highlight the living room and main floor bedroom, adding warmth and character. The oversized kitchen provides ample space to cook and gather with room to add more cabinetry if desired. A functional main-floor bathroom completes the layout.,Upstairs, you will find three generously sized bedrooms along with an additional flex room, perfect for a home office, craft room, or walk-in closet. The fully finished lower level adds valuable living space with two large bonus rooms, laundry, and endless potential for entertaining, a game room, or a cozy media area. Step outside and relax by the fire pit on cool Wisconsin evenings, or take a peaceful stroll along the nearby scenic Green Circle Trail. Just minutes from UW-Stevens Point, restaurants, shopping, and more. This move-in ready home is waiting for you! Do not miss your chance to make it yours. Schedule your private showing today!
Zillow last checked: 8 hours ago
Listing updated: August 26, 2025 at 08:34am
Listed by:
TEAM KITOWSKI Cell:715-598-6367,
KPR BROKERS, LLC
Bought with:
Team Kitowski
Source: WIREX MLS,MLS#: 22502176 Originating MLS: Central WI Board of REALTORS
Originating MLS: Central WI Board of REALTORS
Facts & features
Interior
Bedrooms & bathrooms
- Bedrooms: 4
- Bathrooms: 3
- Full bathrooms: 3
- Main level bedrooms: 1
Primary bedroom
- Level: Main
- Area: 120
- Dimensions: 12 x 10
Bedroom 2
- Level: Upper
- Area: 112
- Dimensions: 8 x 14
Bedroom 3
- Level: Upper
- Area: 100
- Dimensions: 10 x 10
Bedroom 4
- Level: Upper
- Area: 140
- Dimensions: 14 x 10
Family room
- Level: Lower
- Area: 299
- Dimensions: 23 x 13
Kitchen
- Level: Main
- Area: 168
- Dimensions: 12 x 14
Living room
- Level: Main
- Area: 364
- Dimensions: 26 x 14
Heating
- Forced Air
Cooling
- Central Air
Appliances
- Included: Refrigerator, Range/Oven
Features
- Flooring: Carpet, Vinyl, Tile, Wood
- Basement: Finished,Full
Interior area
- Total structure area: 2,820
- Total interior livable area: 2,820 sqft
- Finished area above ground: 1,820
- Finished area below ground: 1,000
Property
Parking
- Total spaces: 2
- Parking features: 2 Car, Detached
- Garage spaces: 2
Features
- Levels: One and One Half
- Stories: 1
Lot
- Size: 0.30 Acres
Details
- Parcel number: 281240828100411
- Zoning: Residential
- Special conditions: Arms Length
Construction
Type & style
- Home type: SingleFamily
- Property subtype: Single Family Residence
Materials
- Vinyl Siding, Aluminum Siding
- Roof: Shingle
Condition
- 21+ Years
- New construction: No
- Year built: 1919
Utilities & green energy
- Sewer: Public Sewer
- Water: Public
Community & neighborhood
Location
- Region: Stevens Point
- Municipality: Stevens Point
Other
Other facts
- Listing terms: Arms Length Sale
Price history
| Date | Event | Price |
|---|---|---|
| 8/26/2025 | Sold | $275,000-5.1%$98/sqft |
Source: | ||
| 7/21/2025 | Contingent | $289,900$103/sqft |
Source: | ||
| 6/30/2025 | Price change | $289,900-3.3%$103/sqft |
Source: | ||
| 5/26/2025 | Listed for sale | $299,900+1555.1%$106/sqft |
Source: | ||
| 1/12/2001 | Sold | $18,120$6/sqft |
Source: Agent Provided | ||
Public tax history
| Year | Property taxes | Tax assessment |
|---|---|---|
| 2024 | -- | $190,600 |
| 2023 | -- | $190,600 +42.5% |
| 2022 | -- | $133,800 |
Find assessor info on the county website
Neighborhood: 54481
Nearby schools
GreatSchools rating
- 6/10Washington Elementary SchoolGrades: K-6Distance: 0.6 mi
- 5/10P J Jacobs Junior High SchoolGrades: 7-9Distance: 1 mi
- 4/10Stevens Point Area Senior High SchoolGrades: 10-12Distance: 1.4 mi
Schools provided by the listing agent
- High: Stevens Point
- District: Stevens Point
Source: WIREX MLS. This data may not be complete. We recommend contacting the local school district to confirm school assignments for this home.

Get pre-qualified for a loan
At Zillow Home Loans, we can pre-qualify you in as little as 5 minutes with no impact to your credit score.An equal housing lender. NMLS #10287.

