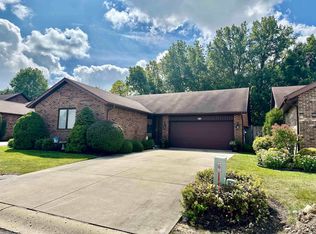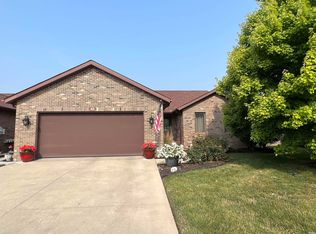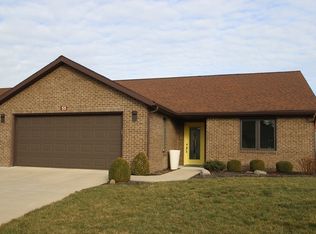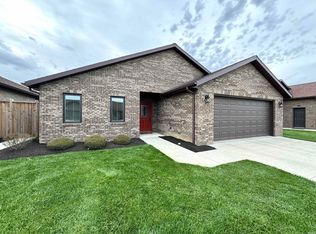Sold
$227,000
3400 W Riggin Rd, Muncie, IN 47304
2beds
1,802sqft
Residential, Single Family Residence
Built in 1999
5,227.2 Square Feet Lot
$201,500 Zestimate®
$126/sqft
$1,567 Estimated rent
Home value
$201,500
$181,000 - $224,000
$1,567/mo
Zestimate® history
Loading...
Owner options
Explore your selling options
What's special
Open House Sunday July 13th Noon-2:00 PM Rare One-Story, Move-In Ready Brick Condo! ---- Don't miss this opportunity to own a beautifully maintained, all-brick one-level condo (Unit #37) offering 1,802 square feet of comfortable living space. This spacious unit features 2 bedrooms, 2 full bathrooms, an open-concept living and dining area, a cozy back family room, and an updated kitchen with modern finishes. Recent updates include: Newer kitchen flooring throughout, Neutral paint tones, Furnace and A/C replaced 3-4 years ago, Newer water softener and water heater, Oversized 2-car garage with extra width for storage or workspace. Located on Muncie's desirable Northside, you'll love the convenience to shopping, dining, and local amenities. This home is move-in ready with immediate possession available. Delaware Community Schools (Royerton Elementary). Virtual tour now live-schedule your showing today!
Zillow last checked: 8 hours ago
Listing updated: October 15, 2025 at 03:04pm
Listing Provided by:
Steve Slavin 317-701-5006,
Coldwell Banker Real Estate Group
Bought with:
Steve Slavin
Coldwell Banker Real Estate Group
Source: MIBOR as distributed by MLS GRID,MLS#: 22048558
Facts & features
Interior
Bedrooms & bathrooms
- Bedrooms: 2
- Bathrooms: 2
- Full bathrooms: 2
- Main level bathrooms: 2
- Main level bedrooms: 2
Primary bedroom
- Features: Other
- Level: Main
- Area: 204 Square Feet
- Dimensions: 17x12
Bedroom 2
- Features: Other
- Level: Main
- Area: 180 Square Feet
- Dimensions: 15x12
Dining room
- Features: Other
- Level: Main
- Area: 144 Square Feet
- Dimensions: 12x12
Kitchen
- Features: Other
- Level: Main
- Area: 156 Square Feet
- Dimensions: 13x12
Laundry
- Features: Other
- Level: Main
- Area: 28 Square Feet
- Dimensions: 4x7
Living room
- Features: Other
- Level: Main
- Area: 308 Square Feet
- Dimensions: 22x14
Heating
- Forced Air, Natural Gas
Cooling
- Central Air
Appliances
- Included: Dishwasher, Electric Oven, Refrigerator, Water Heater, Microwave, Washer, Dryer
- Laundry: Main Level, Laundry Closet
Features
- Attic Pull Down Stairs, Breakfast Bar, High Speed Internet, Eat-in Kitchen, Vaulted Ceiling(s), Walk-In Closet(s)
- Has basement: No
- Attic: Pull Down Stairs
Interior area
- Total structure area: 1,802
- Total interior livable area: 1,802 sqft
Property
Parking
- Total spaces: 2
- Parking features: Attached
- Attached garage spaces: 2
Features
- Levels: One
- Stories: 1
- Patio & porch: Covered
Lot
- Size: 5,227 sqft
Details
- Parcel number: 180730480002000007
- Horse amenities: None
Construction
Type & style
- Home type: SingleFamily
- Architectural style: Traditional
- Property subtype: Residential, Single Family Residence
Materials
- Brick
- Foundation: Crawl Space
Condition
- Updated/Remodeled
- New construction: No
- Year built: 1999
Utilities & green energy
- Water: Public
Community & neighborhood
Location
- Region: Muncie
- Subdivision: Farmington Meadows
HOA & financial
HOA
- Has HOA: Yes
- HOA fee: $85 monthly
Price history
| Date | Event | Price |
|---|---|---|
| 10/10/2025 | Sold | $227,000-4.4%$126/sqft |
Source: | ||
| 9/16/2025 | Pending sale | $237,500$132/sqft |
Source: | ||
| 7/25/2025 | Price change | $237,500-4%$132/sqft |
Source: | ||
| 7/13/2025 | Price change | $247,500-3.9%$137/sqft |
Source: | ||
| 7/2/2025 | Listed for sale | $257,500+3%$143/sqft |
Source: | ||
Public tax history
| Year | Property taxes | Tax assessment |
|---|---|---|
| 2024 | $1,545 -7.8% | $185,600 +8.9% |
| 2023 | $1,675 +11.1% | $170,400 -1% |
| 2022 | $1,508 +20.2% | $172,100 +14.1% |
Find assessor info on the county website
Neighborhood: 47304
Nearby schools
GreatSchools rating
- 7/10Royerton Elementary SchoolGrades: K-5Distance: 3.4 mi
- 6/10Delta Middle SchoolGrades: 6-8Distance: 5.2 mi
- 8/10Delta High SchoolGrades: 9-12Distance: 5.1 mi
Schools provided by the listing agent
- Elementary: Royerton Elementary School
- Middle: Delta Middle School
- High: Delta High School
Source: MIBOR as distributed by MLS GRID. This data may not be complete. We recommend contacting the local school district to confirm school assignments for this home.
Get pre-qualified for a loan
At Zillow Home Loans, we can pre-qualify you in as little as 5 minutes with no impact to your credit score.An equal housing lender. NMLS #10287.



