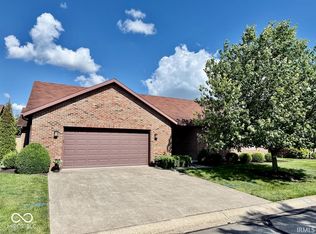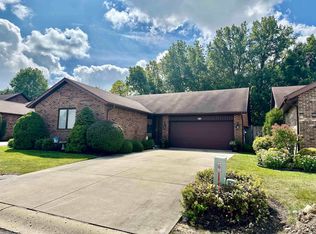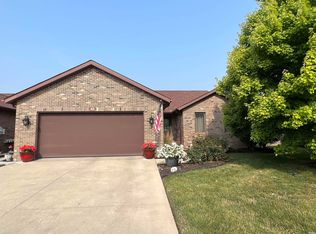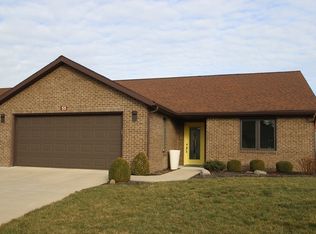Closed
$182,000
3400 W Riggin Rd Unit 10, Muncie, IN 47304
2beds
1,560sqft
Condominium
Built in 1989
-- sqft lot
$186,600 Zestimate®
$--/sqft
$1,552 Estimated rent
Home value
$186,600
$159,000 - $220,000
$1,552/mo
Zestimate® history
Loading...
Owner options
Explore your selling options
What's special
Farmington Meadows patio home in northwest Muncie. Two bedrooms, two full baths & approximately 1,560 square feet. Built-in storage cabinets/bookshelves in dining room & great room. All living areas are easy care laminate flooring except main bedroom. Gas log fireplace & built-in desk in great room. Main bedroom suite includes walk-in closet, linen closet, & attached bath with new walk-in shower. Enclosed porch with access to private back yard with no grass to mow. Monthly association fee is $100 which covers front lawn care & snow removal. No pets permitted with the exception of service animals.
Zillow last checked: 8 hours ago
Listing updated: August 28, 2025 at 12:46pm
Listed by:
Laura Amlin Office:765-289-2228,
Coldwell Banker Real Estate Group
Bought with:
Ryan Kramer, RB14042267
RE/MAX Real Estate Groups
Source: IRMLS,MLS#: 202524132
Facts & features
Interior
Bedrooms & bathrooms
- Bedrooms: 2
- Bathrooms: 2
- Full bathrooms: 2
- Main level bedrooms: 2
Bedroom 1
- Level: Main
Bedroom 2
- Level: Main
Dining room
- Level: Main
- Area: 104
- Dimensions: 13 x 8
Kitchen
- Level: Main
- Area: 84
- Dimensions: 12 x 7
Living room
- Level: Main
- Area: 405
- Dimensions: 27 x 15
Heating
- Natural Gas, Forced Air
Cooling
- Central Air
Appliances
- Included: Disposal, Range/Oven Hook Up Elec, Dishwasher, Microwave, Refrigerator, Electric Oven, Electric Range, Gas Water Heater, Water Softener Owned
- Laundry: Electric Dryer Hookup, Main Level, Washer Hookup
Features
- Bookcases, Built-in Desk, Walk-In Closet(s), Stand Up Shower, Formal Dining Room
- Flooring: Carpet, Laminate, Tile, Vinyl
- Basement: Crawl Space,Block
- Attic: Pull Down Stairs
- Number of fireplaces: 1
- Fireplace features: Living Room, Gas Log
Interior area
- Total structure area: 1,560
- Total interior livable area: 1,560 sqft
- Finished area above ground: 1,560
- Finished area below ground: 0
Property
Parking
- Total spaces: 2
- Parking features: Attached, Garage Door Opener, Concrete
- Attached garage spaces: 2
- Has uncovered spaces: Yes
Features
- Levels: One
- Stories: 1
- Patio & porch: Enclosed
- Fencing: Full,Privacy,Wood
Lot
- Size: 4,356 sqft
- Dimensions: 50 X 90
- Features: Level, City/Town/Suburb, Landscaped
Details
- Parcel number: 180730481010.000007
Construction
Type & style
- Home type: Condo
- Architectural style: Traditional
- Property subtype: Condominium
Materials
- Brick, Vinyl Siding
- Roof: Asphalt
Condition
- New construction: No
- Year built: 1989
Utilities & green energy
- Gas: CenterPoint Energy
- Sewer: City
- Water: City, Indiana American Water Co
- Utilities for property: Cable Available, Cable Connected
Community & neighborhood
Security
- Security features: Smoke Detector(s)
Community
- Community features: None
Location
- Region: Muncie
- Subdivision: Farmington Meadows
HOA & financial
HOA
- Has HOA: Yes
- HOA fee: $100 monthly
Other
Other facts
- Listing terms: Cash,Conventional
Price history
| Date | Event | Price |
|---|---|---|
| 8/28/2025 | Sold | $182,000-3.7% |
Source: | ||
| 7/29/2025 | Pending sale | $189,000 |
Source: | ||
| 6/24/2025 | Listed for sale | $189,000+110.2% |
Source: | ||
| 8/27/2013 | Listing removed | $89,900$58/sqft |
Source: Coldwell Banker Lunsford Real Estate #50772 Report a problem | ||
| 11/14/2012 | Listed for sale | $89,900$58/sqft |
Source: Coldwell Banker Lunsford Real Estate #50772 Report a problem | ||
Public tax history
Tax history is unavailable.
Neighborhood: 47304
Nearby schools
GreatSchools rating
- 7/10Royerton Elementary SchoolGrades: K-5Distance: 3.4 mi
- 6/10Delta Middle SchoolGrades: 6-8Distance: 5.2 mi
- 8/10Delta High SchoolGrades: 9-12Distance: 5.1 mi
Schools provided by the listing agent
- Elementary: Royerton
- Middle: Delta
- High: Delta
- District: Delaware Community School Corp.
Source: IRMLS. This data may not be complete. We recommend contacting the local school district to confirm school assignments for this home.
Get pre-qualified for a loan
At Zillow Home Loans, we can pre-qualify you in as little as 5 minutes with no impact to your credit score.An equal housing lender. NMLS #10287.



