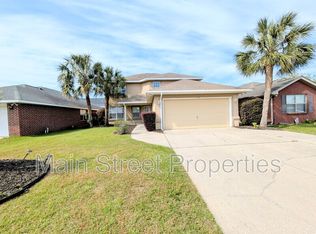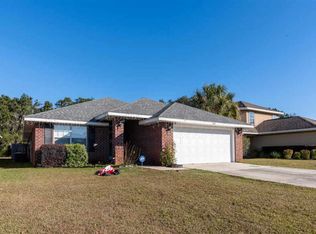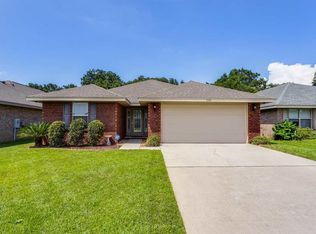Sold for $285,000 on 08/29/25
Zestimate®
$285,000
3400 Wasatch Range Loop, Pensacola, FL 32526
3beds
1,691sqft
Single Family Residence
Built in 2011
5,967.72 Square Feet Lot
$285,000 Zestimate®
$169/sqft
$2,087 Estimated rent
Home value
$285,000
$268,000 - $302,000
$2,087/mo
Zestimate® history
Loading...
Owner options
Explore your selling options
What's special
LOCATION, LOCATION, LOCATION! This beautifully maintained 3-bedroom, 2-bath home with a 2-car garage is centrally located just minutes from medical facilities, shopping, dining, and NAS Pensacola—offering the ultimate in convenience and lifestyle! Step inside and be welcomed by a spacious open floor plan with vaulted ceilings and a cozy wood-burning fireplace—perfect for relaxing evenings or curling up with a good book. Skylights in the living room bathe the space in natural light, creating a bright and inviting atmosphere. The kitchen is ideal for both everyday meals and entertaining, featuring stainless steel appliances, granite countertops, a pantry, and a center island with plenty of prep space. Ready to unwind? Retreat to the large primary suite with an ensuite bath that includes double vanities, a garden tub, and a separate walk-in shower. Outside, the fully fenced backyard offers privacy and a great space to entertain—perfect for weekend BBQs or enjoying quiet evenings under the stars. Don’t miss your chance to own this gem in a highly desirable location!
Zillow last checked: 8 hours ago
Listing updated: August 29, 2025 at 01:57pm
Listed by:
Stacy Pruitt 850-816-0705,
Coldwell Banker Realty,
Billie Pruitt 760-707-3116,
Coldwell Banker Realty
Bought with:
Bob Briscoe
Phoenix Realty NWFL, LLC
Source: PAR,MLS#: 667464
Facts & features
Interior
Bedrooms & bathrooms
- Bedrooms: 3
- Bathrooms: 2
- Full bathrooms: 2
Bedroom
- Level: First
- Area: 110
- Dimensions: 11 x 10
Bedroom 1
- Level: First
- Area: 110
- Dimensions: 11 x 10
Kitchen
- Level: First
- Area: 120
- Dimensions: 12 x 10
Living room
- Level: First
- Area: 399
- Dimensions: 19 x 21
Heating
- Central, Fireplace(s)
Cooling
- Central Air, Ceiling Fan(s)
Appliances
- Included: Electric Water Heater, Dishwasher
- Laundry: Inside
Features
- Ceiling Fan(s), Vaulted Ceiling(s)
- Windows: Skylight(s)
- Has basement: No
- Has fireplace: Yes
Interior area
- Total structure area: 1,691
- Total interior livable area: 1,691 sqft
Property
Parking
- Total spaces: 2
- Parking features: 2 Car Garage
- Garage spaces: 2
Features
- Levels: One
- Stories: 1
- Patio & porch: Patio
- Pool features: None
- Fencing: Back Yard,Privacy
Lot
- Size: 5,967 sqft
- Features: Central Access
Details
- Parcel number: 251s312310026001
- Zoning description: Mixed Residential Subdiv
Construction
Type & style
- Home type: SingleFamily
- Architectural style: Ranch, Traditional
- Property subtype: Single Family Residence
Materials
- Brick, Frame
- Foundation: Slab
- Roof: Shingle
Condition
- Resale
- New construction: No
- Year built: 2011
Utilities & green energy
- Electric: Copper Wiring
- Sewer: Public Sewer
- Water: Public
- Utilities for property: Cable Available
Green energy
- Energy efficient items: Heat Pump, Insulated Walls
Community & neighborhood
Location
- Region: Pensacola
- Subdivision: Logan Place
HOA & financial
HOA
- Has HOA: Yes
- HOA fee: $190 annually
- Services included: Association
Price history
| Date | Event | Price |
|---|---|---|
| 8/29/2025 | Sold | $285,000-3.4%$169/sqft |
Source: | ||
| 7/17/2025 | Contingent | $295,000$174/sqft |
Source: | ||
| 7/11/2025 | Listed for sale | $295,000+2.5%$174/sqft |
Source: | ||
| 10/26/2023 | Sold | $287,900$170/sqft |
Source: | ||
| 10/12/2023 | Pending sale | $287,900$170/sqft |
Source: | ||
Public tax history
| Year | Property taxes | Tax assessment |
|---|---|---|
| 2024 | $2,689 +22.4% | $231,827 -3.1% |
| 2023 | $2,196 +2.4% | $239,321 +10.4% |
| 2022 | $2,144 +0.2% | $216,777 +21.3% |
Find assessor info on the county website
Neighborhood: 32526
Nearby schools
GreatSchools rating
- 6/10Beulah Elementary SchoolGrades: K-5Distance: 3.2 mi
- 2/10Bellview Middle SchoolGrades: 6-8Distance: 1.4 mi
- 2/10Pine Forest High SchoolGrades: 9-12Distance: 0.9 mi
Schools provided by the listing agent
- Elementary: Beulah
- Middle: BELLVIEW
- High: Pine Forest
Source: PAR. This data may not be complete. We recommend contacting the local school district to confirm school assignments for this home.

Get pre-qualified for a loan
At Zillow Home Loans, we can pre-qualify you in as little as 5 minutes with no impact to your credit score.An equal housing lender. NMLS #10287.
Sell for more on Zillow
Get a free Zillow Showcase℠ listing and you could sell for .
$285,000
2% more+ $5,700
With Zillow Showcase(estimated)
$290,700

