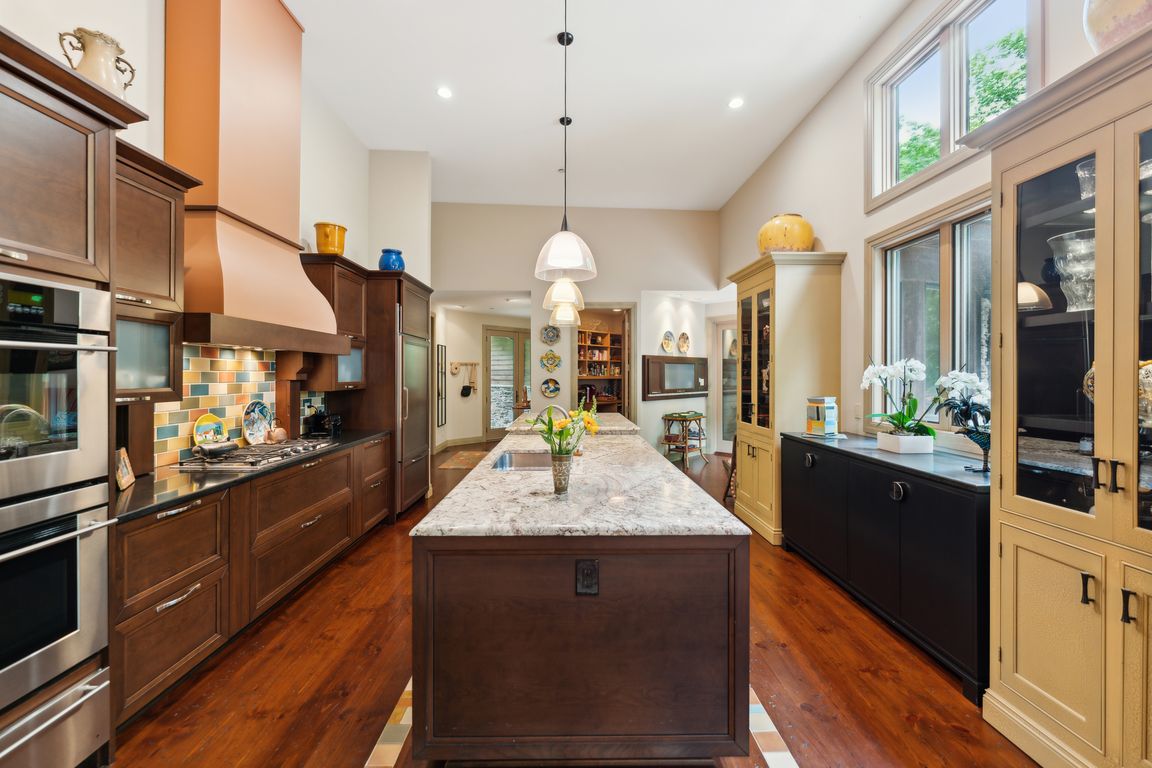
Under contractPrice cut: $300K (9/17)
$2,100,000
4beds
7,800sqft
34000 Fairmount Blvd, Hunting Valley, OH 44022
4beds
7,800sqft
Single family residence
Built in 2006
5.30 Acres
3 Attached garage spaces
$269 price/sqft
What's special
Outdoor fireplaceWraparound porchScreened porchLarge deckFirst-floor primary suiteSoaring ceilingsPrivate stone terrace
Nestled in the serene landscape of Hunting Valley, this exceptional property spans just over 5 acres and boasts striking architectural design that seamlessly blends natural elements like natural cedar and dry stack stone. The residence features soaring ceilings and walls of windows that frame breathtaking views of the rear pond, creating ...
- 195 days |
- 346 |
- 4 |
Source: MLS Now,MLS#: 5048586Originating MLS: Akron Cleveland Association of REALTORS
Travel times
Kitchen
Living Room
Primary Bedroom
Zillow last checked: 7 hours ago
Listing updated: September 23, 2025 at 09:55am
Listed by:
Cici Riley 216-410-3114 ciciriley@howardhanna.com,
Howard Hanna
Source: MLS Now,MLS#: 5048586Originating MLS: Akron Cleveland Association of REALTORS
Facts & features
Interior
Bedrooms & bathrooms
- Bedrooms: 4
- Bathrooms: 4
- Full bathrooms: 3
- 1/2 bathrooms: 1
- Main level bathrooms: 2
- Main level bedrooms: 1
Primary bedroom
- Description: Flooring: Carpet
- Features: Fireplace
- Level: First
- Dimensions: 20 x 15
Bedroom
- Description: Bedroom Suite,Flooring: Carpet
- Features: Walk-In Closet(s)
- Level: Lower
- Dimensions: 19 x 13
Bedroom
- Description: Bedroom Suite,Flooring: Carpet
- Features: Walk-In Closet(s)
- Level: Lower
- Dimensions: 19 x 13
Primary bathroom
- Description: Flooring: Stone
- Features: Chandelier, Soaking Tub, Smart Thermostat, Walk-In Closet(s)
- Level: First
- Dimensions: 20 x 14
Dining room
- Description: Flooring: Hardwood,Wood
- Features: Beamed Ceilings, Chandelier
- Level: First
- Dimensions: 15 x 13
Entry foyer
- Description: Flooring: Stone,Wood
- Features: Vaulted Ceiling(s)
- Level: First
- Dimensions: 20 x 14
Kitchen
- Description: Flooring: Wood
- Level: First
- Dimensions: 20 x 15
Laundry
- Description: Flooring: Ceramic Tile
- Features: Built-in Features
- Level: First
- Dimensions: 12 x 9
Library
- Description: Flooring: Wood
- Features: Fireplace
- Level: First
- Dimensions: 18 x 15
Living room
- Description: Flooring: Hardwood,Wood
- Features: Beamed Ceilings, Fireplace, High Ceilings, Vaulted Ceiling(s), Bar
- Level: First
- Dimensions: 34 x 31
Mud room
- Description: Flooring: Wood
- Features: Built-in Features
- Level: First
- Dimensions: 13 x 8
Other
- Description: Primary Suite Walk-in Closet (one of two),Flooring: Carpet
- Features: Built-in Features, Fireplace
- Level: First
- Dimensions: 20 x 15
Other
- Description: Breakfast Room,Flooring: Wood
- Level: First
- Dimensions: 15 x 11
Pantry
- Description: Flooring: Wood
- Features: Built-in Features
- Level: First
- Dimensions: 9 x 9
Recreation
- Description: Flooring: Carpet
- Level: Lower
- Dimensions: 30 x 14
Heating
- Forced Air
Cooling
- Central Air
Features
- Basement: Crawl Space,Full,Finished,Unfinished,Walk-Out Access
- Number of fireplaces: 4
Interior area
- Total structure area: 7,800
- Total interior livable area: 7,800 sqft
- Finished area above ground: 7,800
Video & virtual tour
Property
Parking
- Parking features: Attached, Garage
- Attached garage spaces: 3
Features
- Levels: Two
- Stories: 2
Lot
- Size: 5.3 Acres
Details
- Parcel number: 88114003
Construction
Type & style
- Home type: SingleFamily
- Architectural style: Contemporary
- Property subtype: Single Family Residence
Materials
- Cedar, Stone
- Roof: Asphalt,Fiberglass
Condition
- Year built: 2006
Utilities & green energy
- Sewer: Septic Tank
- Water: Public
Community & HOA
Community
- Subdivision: Orange 01
HOA
- Has HOA: No
Location
- Region: Hunting Valley
Financial & listing details
- Price per square foot: $269/sqft
- Tax assessed value: $1,836,100
- Annual tax amount: $40,489
- Date on market: 4/19/2025
- Listing agreement: Exclusive Right To Sell