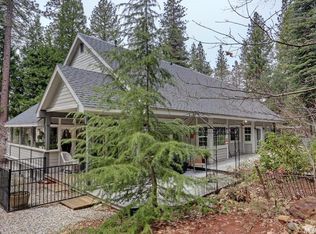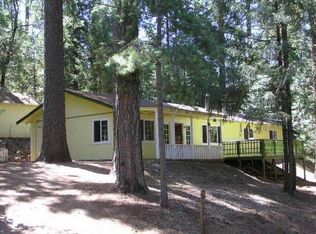Closed
$380,000
34004 Alta School St, Alta, CA 95701
2beds
1,323sqft
Single Family Residence
Built in 1965
0.27 Acres Lot
$378,700 Zestimate®
$287/sqft
$2,414 Estimated rent
Home value
$378,700
$352,000 - $409,000
$2,414/mo
Zestimate® history
Loading...
Owner options
Explore your selling options
What's special
This quaint home sits on a private corner lot across the street from the Alta elementary school. Step through the French doors into a bright living room with lots of windows & a propane stove. The remodeled kitchen has wood cabinetry, quartz counters w/an eat-up bar & Bosch stainless appliances. The main level has a bedroom & full bath & the primary suite w/original wood floors is on the second level along with a full bath & storage closet. New dual pane windows in 2016, and a new roof with warranty in 2019. The detached 2-car garage has a workshop & a covered deck to the front door & to the backyard where you will find a sensational cement courtyard w/beautiful rock planters, water feature, a gorgeous Japanese maple tree that blasts color in the fall, 3 storage sheds & many flowering dogwood trees dot the level property. The appliances, generator and the use of the Dutch Flat pool are all included. Offered for the first time in 30 years, this is a gem and is ready for your immediate occupancy. What are you waiting for? Seller is motivated!!
Zillow last checked: 8 hours ago
Listing updated: October 20, 2025 at 04:47pm
Listed by:
Amy Sibley DRE #01238927 530-906-4985,
Mother Lode Realty
Bought with:
Shannon Mabberley, DRE #02093197
Keller Williams Realty
Source: MetroList Services of CA,MLS#: 225067274Originating MLS: MetroList Services, Inc.
Facts & features
Interior
Bedrooms & bathrooms
- Bedrooms: 2
- Bathrooms: 2
- Full bathrooms: 2
Primary bedroom
- Features: Closet
Primary bathroom
- Features: Shower Stall(s), Tile, Window
Dining room
- Features: Bar, Dining/Living Combo
Kitchen
- Features: Pantry Closet, Quartz Counter, Stone Counters
Heating
- Baseboard, Propane, Propane Stove, Electric, Fireplace Insert, Fireplace(s)
Cooling
- Ceiling Fan(s), None
Appliances
- Included: Free-Standing Refrigerator, Range Hood, Dishwasher, Electric Water Heater, Free-Standing Electric Range, Washer/Dryer Stacked Included
- Laundry: Laundry Closet, Ground Floor
Features
- Flooring: Carpet, Tile, Vinyl, Wood
- Number of fireplaces: 1
- Fireplace features: Insert, Living Room, Raised Hearth, Stone, Gas Log
Interior area
- Total interior livable area: 1,323 sqft
Property
Parking
- Total spaces: 2
- Parking features: Attached, Detached, Driveway
- Attached garage spaces: 2
- Has uncovered spaces: Yes
Features
- Stories: 2
- Exterior features: Uncovered Courtyard
Lot
- Size: 0.27 Acres
- Features: Corner Lot, Landscape Back, Low Maintenance
Details
- Additional structures: Shed(s), Storage, Workshop
- Parcel number: 062200058000
- Zoning description: RA-B-100
- Special conditions: Standard
Construction
Type & style
- Home type: SingleFamily
- Architectural style: Craftsman
- Property subtype: Single Family Residence
Materials
- Frame, Wood
- Foundation: Raised
- Roof: Composition
Condition
- Year built: 1965
Utilities & green energy
- Sewer: Septic System
- Water: Meter on Site, Public
- Utilities for property: Public, Internet Available, Propane Tank Leased
Community & neighborhood
Location
- Region: Alta
Other
Other facts
- Road surface type: Paved
Price history
| Date | Event | Price |
|---|---|---|
| 10/20/2025 | Sold | $380,000+1.6%$287/sqft |
Source: MetroList Services of CA #225067274 | ||
| 9/22/2025 | Pending sale | $374,000$283/sqft |
Source: MetroList Services of CA #225067274 | ||
| 9/3/2025 | Price change | $374,000-1.3%$283/sqft |
Source: MetroList Services of CA #225067274 | ||
| 8/25/2025 | Listed for sale | $379,000$286/sqft |
Source: MetroList Services of CA #225067274 | ||
| 8/21/2025 | Pending sale | $379,000$286/sqft |
Source: MetroList Services of CA #225067274 | ||
Public tax history
| Year | Property taxes | Tax assessment |
|---|---|---|
| 2025 | $1,956 -0.7% | $188,102 +2% |
| 2024 | $1,969 +1.5% | $184,415 +2% |
| 2023 | $1,941 +1.8% | $180,800 +2% |
Find assessor info on the county website
Neighborhood: 95701
Nearby schools
GreatSchools rating
- 5/10Alta-Dutch Flat Elementary SchoolGrades: K-8Distance: 0.1 mi
- 9/10Colfax High SchoolGrades: 9-12Distance: 10.8 mi

Get pre-qualified for a loan
At Zillow Home Loans, we can pre-qualify you in as little as 5 minutes with no impact to your credit score.An equal housing lender. NMLS #10287.
Sell for more on Zillow
Get a free Zillow Showcase℠ listing and you could sell for .
$378,700
2% more+ $7,574
With Zillow Showcase(estimated)
$386,274
