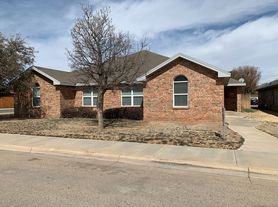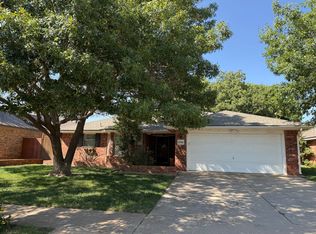"Charming 3-Bed Haven, Spacious Living
Encompassing an inviting warmth and timeless charm in this oasis of comfort and style. This spacious three-bedroom, two-bathroom home offers a harmonious blend of function and form for modern living. As you step inside, you are greeted by a layout that promises both privacy and togetherness, ideal for everything from quiet evenings to lively family gatherings. The heart of the home is undoubtedly its versatile living spaces, meticulously designed to cater to all your entertaining and relaxation needs. Each bedroom is a sanctuary of peace, providing ample room for restful nights and rejuvenating mornings. The two full bathrooms are thoughtfully appointed, ensuring convenience and a touch of luxury. Natural light floods through the windows, enhancing the bright and airy feel of the interior.
Roommates allowed with a $500 deposit
Cooper North Elementary, Laura Bush Middle School, Liberty High School
House for rent
$1,600/mo
3401 101st St, Lubbock, TX 79423
3beds
1,568sqft
Price may not include required fees and charges.
Single family residence
Available Sat Nov 1 2025
Dogs OK
-- A/C
-- Laundry
-- Parking
-- Heating
What's special
Spacious three-bedroomVersatile living spaces
- 1 day |
- -- |
- -- |
Travel times
Looking to buy when your lease ends?
Consider a first-time homebuyer savings account designed to grow your down payment with up to a 6% match & a competitive APY.
Facts & features
Interior
Bedrooms & bathrooms
- Bedrooms: 3
- Bathrooms: 2
- Full bathrooms: 2
Appliances
- Included: Dishwasher
Features
- Flooring: Carpet
Interior area
- Total interior livable area: 1,568 sqft
Property
Parking
- Details: Contact manager
Details
- Parcel number: R76246
Construction
Type & style
- Home type: SingleFamily
- Property subtype: Single Family Residence
Condition
- Year built: 1995
Community & HOA
Location
- Region: Lubbock
Financial & listing details
- Lease term: Contact For Details
Price history
| Date | Event | Price |
|---|---|---|
| 10/29/2025 | Listed for rent | $1,600-3%$1/sqft |
Source: Zillow Rentals | ||
| 10/17/2025 | Sold | -- |
Source: | ||
| 9/3/2025 | Pending sale | $195,000$124/sqft |
Source: | ||
| 8/28/2025 | Price change | $195,000-2.5%$124/sqft |
Source: | ||
| 8/11/2025 | Price change | $200,000-7%$128/sqft |
Source: | ||

