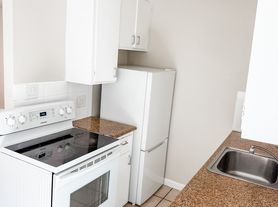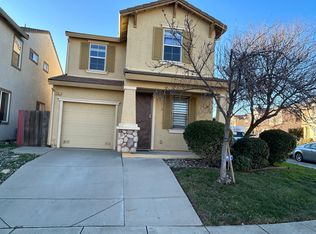Welcome to this stunning 4-bedroom, 2-bathroom home located in the vibrant city of Sacramento
OPEN HOUSE Sunday, October 12th 11:30am-1:30pm
Don't miss the opportunity. Stop by and see this beautiful home in person!
Open house Sunday, October 12th 11:30am-1:30pm
Bright and beautifully maintained, this 4-bedroom, 2-bath home offers a fantastic layout, abundant natural light, and charming original red oak hardwood floors that have been recently refinished. The home features a generous two-car garage and thoughtful upgrades throughout.
The spacious primary bedroom includes a walk-in closet, while two additional bedrooms offer large sliding-door closets. The fourth bedroom is ideal as a home office, guest room, or playroom. Both full bathrooms feature built-in tile shelving along the tubs for added convenience.
Stay comfortable year-round with central HVAC, new ceiling fans, and a Nest thermostat. Recently installed appliances and updates include a WiFi-enabled Samsung washer and dryer, new dishwasher, new water heater, and new hardware throughout.
Eco-friendly touches include a brand-new roof with solar panels to reduce energy costs and sun tubes that enhance the natural light indoors.
Outdoor spaces are just as inviting: the front yard showcases a mature cactus and native plant garden, while the sunny backyard features a raised patio with a wooden trellis adorned with passionfruit and wisteria vines perfect for relaxing or entertaining.
Street parking is plentiful and easy. Easy access to main highways.
Close to parks, midtown, UC Davis Med Center, and Sac City College. The Pansy community garden and playground is around the corner.
- 8min bike/5min drive to UC Davis Medical Center
- 3 blocks to Oak Park Downtown, shops, breweries, farmers markets, and cafes
- 2 Blocks to McClatchy Park, tennis courts, skate park, and baseball fields
- Easy bike or drive to Downtown Sacramento
Apply Now!
Pet Policy: PETS ALLOWED
Breeds restricted include Pit Bull (a.k.a. Bull Terrier), Malamute, Doberman Pinscher, Rottweiler, Chow Chow, Wolf or Wolf hybrid
Move-In Timeframe: Within 21 days of approval
Sec. 8 Voucher Allowed
Apply Now!
Rental Requirements
-Income: 3x monthly rent (combined household income)
-Credit Score: 600 preferred; subject to review
-Rental History: Positive history required; past evictions or bankruptcies may affect eligibility
-Background Check: Required & reviewed as part of overall application
-Lease Term: 12 months
Move-In Costs
-Application Fee: $59/adult (Zillow applications not accepted) Application fees may be reimbursed to students.
-Admin Fee: $199 due at move-in
-Security Deposit: $2700 due within 48hr of approval
-First Month's Rent: Due before move-in
Other Charges
-Utilities: Tenant pays all utilities
Additional Info
-School Zones: Subject to change please verify independently
-Equal Housing Opportunity
-Scam Notice: We do not advertise on Craigslist, Facebook Marketplace, LetGo, or similar. Report any suspicious listings.
This property allows self guided viewing without an appointment. Contact for details.
House for rent
$2,700/mo
3401 36th St, Sacramento, CA 95817
4beds
1,310sqft
Price may not include required fees and charges.
Single family residence
Available now
Cats, dogs OK
Air conditioner, central air
In unit laundry
Attached garage parking
-- Heating
What's special
New water heaterGenerous two-car garageNew dishwasherGuest roomAbundant natural lightHome officeNest thermostat
- 55 days |
- -- |
- -- |
Travel times
Zillow can help you save for your dream home
With a 6% savings match, a first-time homebuyer savings account is designed to help you reach your down payment goals faster.
Offer exclusive to Foyer+; Terms apply. Details on landing page.
Facts & features
Interior
Bedrooms & bathrooms
- Bedrooms: 4
- Bathrooms: 2
- Full bathrooms: 2
Cooling
- Air Conditioner, Central Air
Appliances
- Included: Dishwasher, Dryer, Refrigerator, Washer
- Laundry: Contact manager
Features
- Walk In Closet
Interior area
- Total interior livable area: 1,310 sqft
Property
Parking
- Parking features: Attached
- Has attached garage: Yes
- Details: Contact manager
Features
- Exterior features: Electricity included in rent, Heating system: none, No Utilities included in rent, Walk In Closet
Details
- Parcel number: 01303520120000
Construction
Type & style
- Home type: SingleFamily
- Property subtype: Single Family Residence
Utilities & green energy
- Utilities for property: Electricity
Community & HOA
Location
- Region: Sacramento
Financial & listing details
- Lease term: Contact For Details
Price history
| Date | Event | Price |
|---|---|---|
| 8/26/2025 | Price change | $2,700-12.9%$2/sqft |
Source: Zillow Rentals | ||
| 8/19/2025 | Listed for rent | $3,100$2/sqft |
Source: Zillow Rentals | ||
| 11/16/2023 | Sold | $410,000-6.6%$313/sqft |
Source: MetroList Services of CA #223089280 | ||
| 10/27/2023 | Pending sale | $439,000$335/sqft |
Source: MetroList Services of CA #223089280 | ||
| 10/19/2023 | Price change | $439,000-4.6%$335/sqft |
Source: MetroList Services of CA #223089280 | ||

