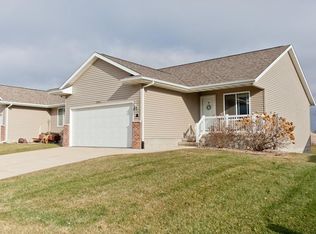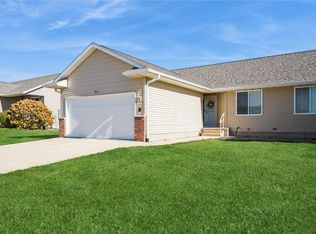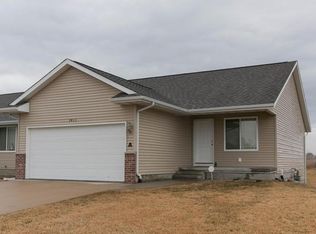Sold for $249,900 on 08/15/23
$249,900
3401 Badger Dr SW UNIT B, Cedar Rapids, IA 52404
3beds
2,230sqft
Condominium
Built in 2008
-- sqft lot
$257,300 Zestimate®
$112/sqft
$1,943 Estimated rent
Home value
$257,300
$244,000 - $270,000
$1,943/mo
Zestimate® history
Loading...
Owner options
Explore your selling options
What's special
This beautiful end unit condo features new siding and a new garage door, with a new roof set to be completed in August '23. Inside, you'll find new carpet throughout the entire home. The spacious kitchen boasts a bar top and dining area for a table, while the large living room offers vaulted ceilings. The bedrooms are oversized, with the main bedroom featuring an attached private bathroom and a walk-in closet. The guest bedroom and bathroom are conveniently located on the main level, along with the laundry area. Enjoy the back deck overlooking fields with no backyard neighbors. The condo also includes a 2-stall attached garage. The basement offers a large family entertaining area, complete with an additional full bathroom and guest bedroom with a massive walk-in closet. Come check it out!
Zillow last checked: 8 hours ago
Listing updated: August 15, 2023 at 10:07am
Listed by:
Sara Kruse 319-329-0619,
Pinnacle Realty LLC
Bought with:
Sara Kruse
Pinnacle Realty LLC
Source: CRAAR, CDRMLS,MLS#: 2304579 Originating MLS: Cedar Rapids Area Association Of Realtors
Originating MLS: Cedar Rapids Area Association Of Realtors
Facts & features
Interior
Bedrooms & bathrooms
- Bedrooms: 3
- Bathrooms: 3
- Full bathrooms: 3
Other
- Level: First
Heating
- Forced Air, Gas
Cooling
- Central Air
Appliances
- Included: Dryer, Dishwasher, Disposal, Gas Water Heater, Microwave, Range, Refrigerator, Washer
- Laundry: Main Level
Features
- Breakfast Bar, Eat-in Kitchen, Bath in Primary Bedroom, Main Level Primary, Vaulted Ceiling(s)
- Basement: Full
Interior area
- Total interior livable area: 2,230 sqft
- Finished area above ground: 1,341
- Finished area below ground: 889
Property
Parking
- Total spaces: 2
- Parking features: Attached, Garage, Off Street, Garage Door Opener
- Attached garage spaces: 2
Features
- Patio & porch: Deck
Details
- Parcel number: 20115101501
Construction
Type & style
- Home type: Condo
- Architectural style: Ranch
- Property subtype: Condominium
Materials
- Brick, Frame, Vinyl Siding
Condition
- New construction: No
- Year built: 2008
Utilities & green energy
- Sewer: Public Sewer
- Water: Public
Community & neighborhood
Location
- Region: Cedar Rapids
HOA & financial
HOA
- Has HOA: Yes
- HOA fee: $125 monthly
Other
Other facts
- Listing terms: Cash,Conventional
Price history
| Date | Event | Price |
|---|---|---|
| 8/15/2023 | Sold | $249,900$112/sqft |
Source: | ||
| 7/19/2023 | Pending sale | $249,900$112/sqft |
Source: | ||
| 7/13/2023 | Listed for sale | $249,900+35.1%$112/sqft |
Source: | ||
| 5/25/2018 | Sold | $185,000-1.3%$83/sqft |
Source: | ||
| 5/25/2018 | Listed for sale | $187,500$84/sqft |
Source: Skogman Realty Corridor #20182140 | ||
Public tax history
| Year | Property taxes | Tax assessment |
|---|---|---|
| 2024 | $3,578 -12.9% | $223,200 +10.4% |
| 2023 | $4,106 +9.4% | $202,200 +3.9% |
| 2022 | $3,754 -7.4% | $194,700 +7.5% |
Find assessor info on the county website
Neighborhood: 52404
Nearby schools
GreatSchools rating
- 2/10Van Buren Elementary SchoolGrades: K-5Distance: 0.9 mi
- 2/10Wilson Middle SchoolGrades: 6-8Distance: 3 mi
- 1/10Thomas Jefferson High SchoolGrades: 9-12Distance: 1.9 mi
Schools provided by the listing agent
- Elementary: Van Buren
- Middle: Wilson
- High: Jefferson
Source: CRAAR, CDRMLS. This data may not be complete. We recommend contacting the local school district to confirm school assignments for this home.

Get pre-qualified for a loan
At Zillow Home Loans, we can pre-qualify you in as little as 5 minutes with no impact to your credit score.An equal housing lender. NMLS #10287.
Sell for more on Zillow
Get a free Zillow Showcase℠ listing and you could sell for .
$257,300
2% more+ $5,146
With Zillow Showcase(estimated)
$262,446

