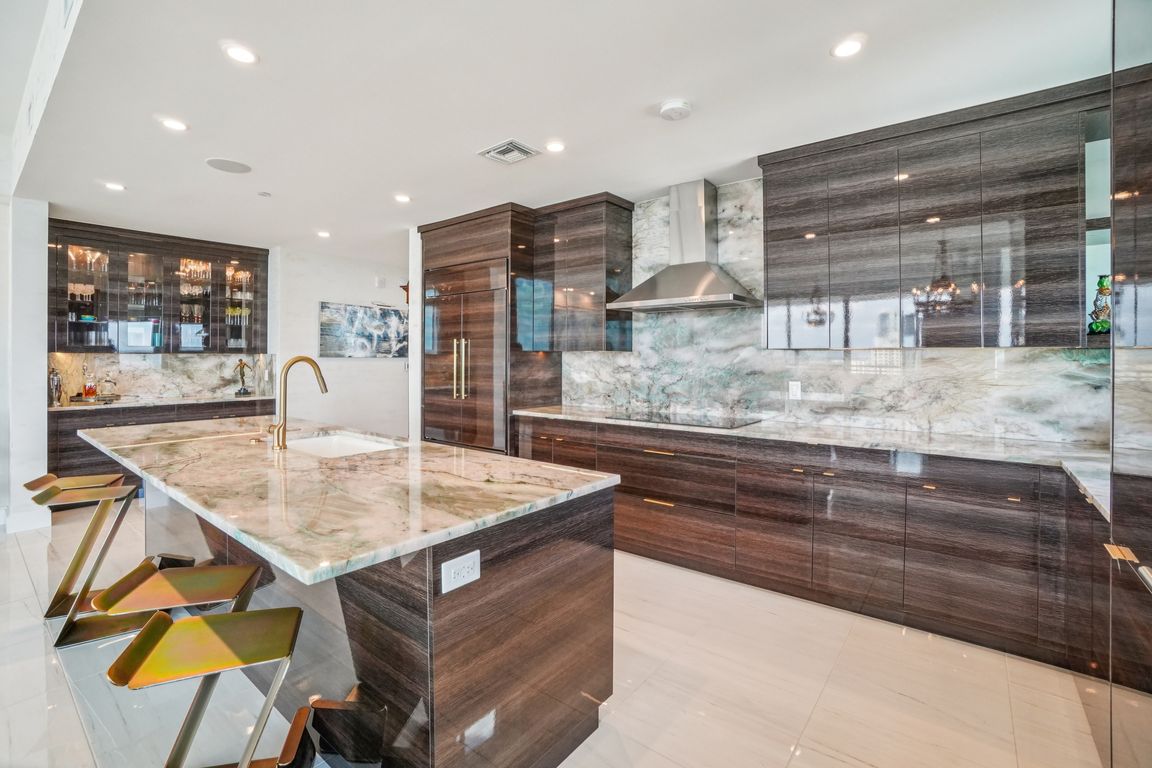
For sale
$2,999,000
3beds
3,270sqft
3401 Bayshore Blvd UNIT 1704, Tampa, FL 33629
3beds
3,270sqft
Condominium
Built in 2020
2 Attached garage spaces
$917 price/sqft
$2,466 monthly HOA fee
What's special
Wrap around balconyCorner residenceAbundance of natural lightStunning one-of-a-kind quartzite countertopsGorgeous custom cabinetryBeautiful brass fixturesClimate-controlled storage closet
Welcome to this stunning Virage Bayshore residence impeccably designed with bespoke finishes and upgrades giving the feeling of Palm Beach meets NYC vibes. Step off the private elevator directly into your home. The feature you immediately notice is the abundance of natural light with this corner residence giving you 270 ...
- 2 days |
- 346 |
- 15 |
Source: Stellar MLS,MLS#: TB8438478 Originating MLS: Suncoast Tampa
Originating MLS: Suncoast Tampa
Travel times
Living Room
Kitchen
Primary Bedroom
Primary Bathroom
Office
Balcony
Bedroom
Zillow last checked: 7 hours ago
Listing updated: October 21, 2025 at 11:03am
Listing Provided by:
Gregory Margliano 305-851-2820,
COMPASS FLORIDA LLC 305-851-2820
Source: Stellar MLS,MLS#: TB8438478 Originating MLS: Suncoast Tampa
Originating MLS: Suncoast Tampa

Facts & features
Interior
Bedrooms & bathrooms
- Bedrooms: 3
- Bathrooms: 4
- Full bathrooms: 3
- 1/2 bathrooms: 1
Primary bedroom
- Features: Walk-In Closet(s)
- Level: First
- Area: 342.93 Square Feet
- Dimensions: 21.3x16.1
Bedroom 2
- Features: Walk-In Closet(s)
- Level: First
- Area: 256.68 Square Feet
- Dimensions: 20.7x12.4
Bedroom 3
- Features: Walk-In Closet(s)
- Level: First
- Area: 169.2 Square Feet
- Dimensions: 14.1x12
Kitchen
- Level: First
- Area: 136.8 Square Feet
- Dimensions: 9x15.2
Laundry
- Features: Built-in Closet
- Level: First
- Area: 155.87 Square Feet
- Dimensions: 10.9x14.3
Living room
- Level: First
- Area: 558.45 Square Feet
- Dimensions: 25.5x21.9
Heating
- Central
Cooling
- Central Air
Appliances
- Included: Oven, Cooktop, Dishwasher, Disposal, Dryer, Microwave, Range, Range Hood, Refrigerator, Washer
- Laundry: Laundry Room
Features
- Elevator, Kitchen/Family Room Combo, Living Room/Dining Room Combo, Open Floorplan, Split Bedroom, Stone Counters, Walk-In Closet(s)
- Flooring: Tile
- Windows: Window Treatments
- Has fireplace: No
Interior area
- Total structure area: 4,500
- Total interior livable area: 3,270 sqft
Video & virtual tour
Property
Parking
- Total spaces: 2
- Parking features: Garage - Attached, Carport
- Has attached garage: Yes
- Carport spaces: 2
Features
- Levels: One
- Stories: 1
- Exterior features: Balcony, Sidewalk
Lot
- Size: 100 Square Feet
Details
- Parcel number: A342918C1I00000001704.0
- Zoning: PD
- Special conditions: None
Construction
Type & style
- Home type: Condo
- Property subtype: Condominium
Materials
- Block, Other, Stucco
- Foundation: Other
- Roof: Other
Condition
- New construction: No
- Year built: 2020
Utilities & green energy
- Sewer: Public Sewer
- Water: Public
- Utilities for property: Public
Community & HOA
Community
- Features: Community Mailbox, Dog Park, Fitness Center, Pool, Sidewalks, Wheelchair Access
- Subdivision: VIRAGE BAYSHORE
HOA
- Has HOA: Yes
- Services included: 24-Hour Guard, Community Pool, Insurance, Maintenance Structure, Maintenance Grounds, Pool Maintenance, Recreational Facilities
- HOA fee: $2,466 monthly
- HOA name: Stacy Vermette
- HOA phone: 813-533-1888
- Pet fee: $0 monthly
Location
- Region: Tampa
Financial & listing details
- Price per square foot: $917/sqft
- Tax assessed value: $2,334,209
- Annual tax amount: $25,567
- Date on market: 10/20/2025
- Listing terms: Cash,Conventional
- Ownership: Condominium
- Total actual rent: 0
- Road surface type: Paved