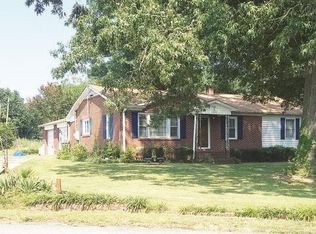Sold for $170,000
$170,000
3401 Comanche St, Anderson, SC 29626
2beds
1,106sqft
Single Family Residence
Built in ----
0.35 Acres Lot
$173,600 Zestimate®
$154/sqft
$1,066 Estimated rent
Home value
$173,600
Estimated sales range
Not available
$1,066/mo
Zestimate® history
Loading...
Owner options
Explore your selling options
What's special
Welcome to 3401 Comanche St — a solid brick home with updates already taken care of. This 2-bedroom, 1-bath sits on a roomy 0.34-acre lot and has a fresh feel from the moment you walk in. Nearly everything is new: windows, HVAC, water heater, lighting, flooring, kitchen, and bathroom. It's clean, move-in ready, and just the right size. The front porch adds a cozy spot to enjoy your morning coffee, and the location is close to everything while still feeling tucked away. Whether you're buying your first home or downsizing, this one checks a lot of boxes.
Zillow last checked: 8 hours ago
Listing updated: September 05, 2025 at 09:07pm
Listed by:
Melanie Dugan 864-940-1690,
Jackson Stanley, REALTORS,
Alicia Gantt 864-276-1266,
Jackson Stanley, REALTORS
Bought with:
Roberta Hamby, 12488
Palmetto Properties R.E., Inc.
Source: WUMLS,MLS#: 20288314 Originating MLS: Western Upstate Association of Realtors
Originating MLS: Western Upstate Association of Realtors
Facts & features
Interior
Bedrooms & bathrooms
- Bedrooms: 2
- Bathrooms: 1
- Full bathrooms: 1
- Main level bathrooms: 1
- Main level bedrooms: 2
Primary bedroom
- Level: Main
- Dimensions: 12x12
Bedroom 2
- Level: Main
- Dimensions: 10x11
Dining room
- Level: Main
- Dimensions: 11x24
Kitchen
- Level: Main
- Dimensions: 9x12
Living room
- Level: Main
- Dimensions: 17x11
Heating
- Central, Electric
Cooling
- Central Air, Electric
Appliances
- Laundry: Washer Hookup, Electric Dryer Hookup
Features
- Breakfast Area
- Flooring: Hardwood, Luxury Vinyl Plank
- Basement: None,Crawl Space
Interior area
- Total structure area: 1,154
- Total interior livable area: 1,106 sqft
- Finished area above ground: 0
- Finished area below ground: 0
Property
Parking
- Parking features: None
Features
- Levels: One
- Stories: 1
- Patio & porch: Front Porch
- Exterior features: Porch
Lot
- Size: 0.35 Acres
- Features: Level, Outside City Limits, Subdivision
Details
- Parcel number: 1250406008
Construction
Type & style
- Home type: SingleFamily
- Architectural style: Ranch,Traditional
- Property subtype: Single Family Residence
Materials
- Brick
- Foundation: Crawlspace
- Roof: Architectural,Shingle
Utilities & green energy
- Sewer: Public Sewer
- Water: Public
- Utilities for property: Electricity Available, Sewer Available, Water Available
Community & neighborhood
Location
- Region: Anderson
- Subdivision: Varennes Height
Other
Other facts
- Listing agreement: Exclusive Right To Sell
- Listing terms: USDA Loan
Price history
| Date | Event | Price |
|---|---|---|
| 9/5/2025 | Sold | $170,000$154/sqft |
Source: | ||
| 7/20/2025 | Pending sale | $170,000$154/sqft |
Source: | ||
| 7/20/2025 | Contingent | $170,000$154/sqft |
Source: | ||
| 6/29/2025 | Price change | $170,000-5.5%$154/sqft |
Source: | ||
| 6/11/2025 | Listed for sale | $179,950+259.9%$163/sqft |
Source: | ||
Public tax history
| Year | Property taxes | Tax assessment |
|---|---|---|
| 2024 | -- | $5,300 |
| 2023 | $1,565 +2.6% | $5,300 |
| 2022 | $1,526 +59.8% | $5,300 +77.3% |
Find assessor info on the county website
Neighborhood: 29626
Nearby schools
GreatSchools rating
- NAHomeland Park Elementary SchoolGrades: PK-2Distance: 0.7 mi
- 3/10Robert Anderson MiddleGrades: 6-8Distance: 2.3 mi
- 3/10Westside High SchoolGrades: 9-12Distance: 3.8 mi
Schools provided by the listing agent
- Elementary: Varennes Elem
- Middle: Robert Anderson Middle
- High: Westside High
Source: WUMLS. This data may not be complete. We recommend contacting the local school district to confirm school assignments for this home.
Get a cash offer in 3 minutes
Find out how much your home could sell for in as little as 3 minutes with a no-obligation cash offer.
Estimated market value$173,600
Get a cash offer in 3 minutes
Find out how much your home could sell for in as little as 3 minutes with a no-obligation cash offer.
Estimated market value
$173,600
