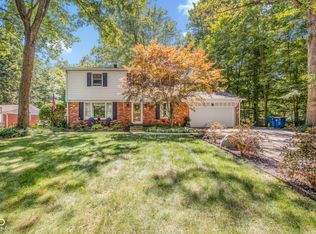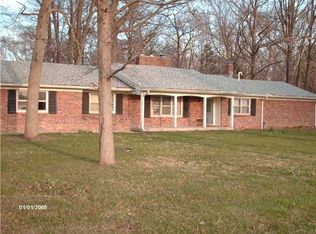Sold
$285,000
3401 Davis Rd, Indianapolis, IN 46239
4beds
3,396sqft
Residential, Single Family Residence
Built in 1955
0.88 Acres Lot
$288,000 Zestimate®
$84/sqft
$2,502 Estimated rent
Home value
$288,000
$268,000 - $311,000
$2,502/mo
Zestimate® history
Loading...
Owner options
Explore your selling options
What's special
Charming 1955 Cape Cod on Nearly an Acre! Welcome to 3401 Davis Rd - a timeless brick Cape Cod nestled on a 0.88-acre lot in Franklin Township. This lovely 4-bedroom, 2-bath home offers vintage character all wrapped in a peaceful setting with mature trees and room to roam. Inside find hardwood floors that flow throughout the main and upper levels. The cozy kitchen features a wood-burning fireplace-perfect for chilly mornings or relaxed evenings-and the home's two full bathrooms retain the classic charm of the 1950s. With 2 bedrooms on the main floor and 2 upstairs, there's flexible space for guests, home offices, or a growing household. Upstairs, you'll find a bedroom with a window seat and built-in vanity-an ideal retreat full of character and light. Major updates include: Roof (2003) HVAC (2019) New siding and windows (2007) The full unfinished basement offers great potential for storage, hobbies, or future finished space, with laundry conveniently located below. A covered breezeway connects the home to a 2-car attached garage, and outside you'll find a deck, fenced yard, and a backyard filled with shade trees for serene outdoor living. This property is a rare gem-offering vintage style and a peaceful setting just minutes from city amenities and downtown Wanamaker. Come make it your own!
Zillow last checked: 8 hours ago
Listing updated: February 01, 2026 at 01:34am
Listing Provided by:
Debbie Halcomb 317-652-9405,
Keller Williams Indy Metro S,
Clint Halcomb,
Keller Williams Indy Metro S
Bought with:
Julie Norris
Carpenter, REALTORS®
Source: MIBOR as distributed by MLS GRID,MLS#: 22052366
Facts & features
Interior
Bedrooms & bathrooms
- Bedrooms: 4
- Bathrooms: 2
- Full bathrooms: 2
- Main level bathrooms: 1
- Main level bedrooms: 2
Primary bedroom
- Level: Main
- Area: 168 Square Feet
- Dimensions: 14x12
Bedroom 2
- Level: Main
- Area: 126 Square Feet
- Dimensions: 14x9
Bedroom 3
- Level: Upper
- Area: 234 Square Feet
- Dimensions: 18x13
Bedroom 4
- Level: Upper
- Area: 252 Square Feet
- Dimensions: 18x14
Kitchen
- Level: Main
- Area: 288 Square Feet
- Dimensions: 18x16
Living room
- Level: Main
- Area: 364 Square Feet
- Dimensions: 26x14
Heating
- Natural Gas
Cooling
- Central Air
Appliances
- Included: Dishwasher, Electric Water Heater, Electric Oven, Range Hood, Refrigerator
Features
- Attic Access, Hardwood Floors, Eat-in Kitchen
- Flooring: Hardwood
- Windows: Wood Work Painted
- Basement: Full,Unfinished
- Attic: Access Only
- Number of fireplaces: 2
- Fireplace features: Basement, Kitchen, Masonry
Interior area
- Total structure area: 3,396
- Total interior livable area: 3,396 sqft
- Finished area below ground: 0
Property
Parking
- Total spaces: 2
- Parking features: Attached
- Attached garage spaces: 2
Features
- Levels: One and One Half,One
- Stories: 1
- Patio & porch: Breeze Way, Covered, Deck
- Fencing: Fenced,Front Yard
Lot
- Size: 0.88 Acres
- Features: Corner Lot, Mature Trees
Details
- Parcel number: 490928100002000300
- Horse amenities: None
Construction
Type & style
- Home type: SingleFamily
- Architectural style: Cape Cod
- Property subtype: Residential, Single Family Residence
Materials
- Brick
- Foundation: Block
Condition
- New construction: No
- Year built: 1955
Utilities & green energy
- Electric: 200+ Amp Service
- Water: Private
- Utilities for property: Electricity Connected
Community & neighborhood
Location
- Region: Indianapolis
- Subdivision: Belle Arbor Estates
Price history
| Date | Event | Price |
|---|---|---|
| 9/11/2025 | Sold | $285,000-5%$84/sqft |
Source: | ||
| 7/29/2025 | Pending sale | $300,000$88/sqft |
Source: | ||
| 7/25/2025 | Listed for sale | $300,000$88/sqft |
Source: | ||
Public tax history
| Year | Property taxes | Tax assessment |
|---|---|---|
| 2024 | $2,001 +0% | $198,600 -0.7% |
| 2023 | $2,001 +7.2% | $200,100 |
| 2022 | $1,867 +10.8% | $200,100 +7.2% |
Find assessor info on the county website
Neighborhood: New Bethel
Nearby schools
GreatSchools rating
- 7/10Acton Elementary SchoolGrades: K-3Distance: 4.7 mi
- 7/10Franklin Central Junior HighGrades: 7-8Distance: 3 mi
- 9/10Franklin Central High SchoolGrades: 9-12Distance: 3.2 mi
Schools provided by the listing agent
- Middle: Franklin Central Junior High
- High: Franklin Central High School
Source: MIBOR as distributed by MLS GRID. This data may not be complete. We recommend contacting the local school district to confirm school assignments for this home.
Get a cash offer in 3 minutes
Find out how much your home could sell for in as little as 3 minutes with a no-obligation cash offer.
Estimated market value$288,000
Get a cash offer in 3 minutes
Find out how much your home could sell for in as little as 3 minutes with a no-obligation cash offer.
Estimated market value
$288,000

