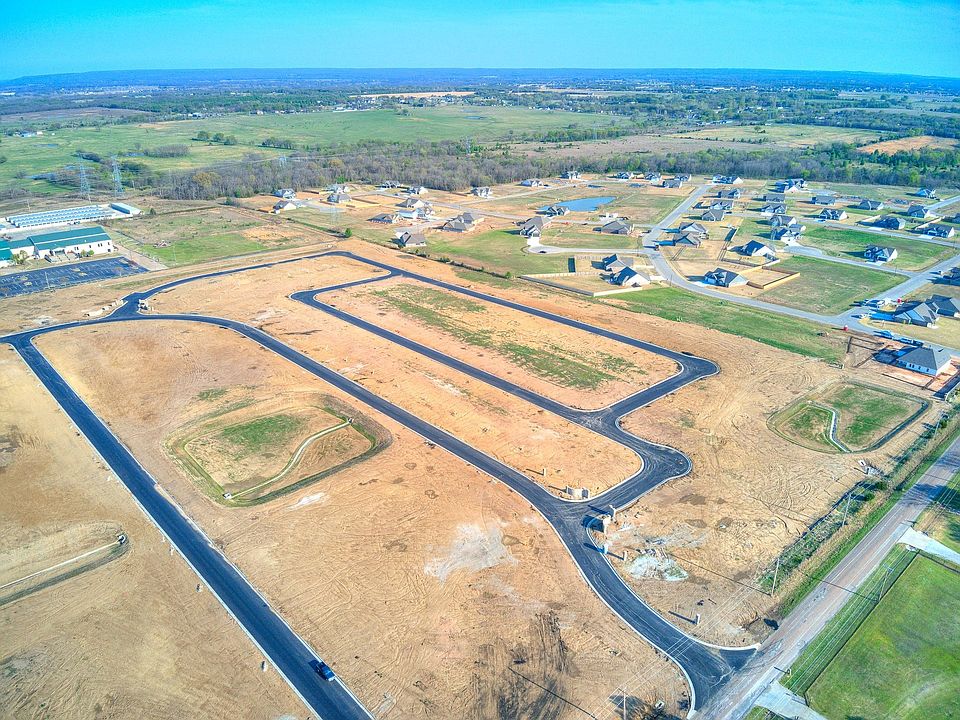Now under construction in Henson Square , a gated Bixby community with exclusive amenities like a private dog park and scenic pavilion, this Owens floor plan by Simmons Homes is the perfect blend of smart design, modern finishes, and everyday comfort . With four well-sized bedrooms arranged in a split layout , this home offers the flexibility to create a home office, guest room, or hobby space —whatever fits your lifestyle. The open-concept living, kitchen, and dining areas are anchored by 10-foot ceilings , creating a bright and spacious environment ideal for entertaining or relaxing. The kitchen is a true standout, featuring: Custom-built Pure White cabinets to the ceiling A wood vent hood and large island with a hidden built-in microwave White quartz countertops and a stunning herringbone tile backsplash in a mix of silver, gray, and pearl Chrome hardware and brushed nickel pendant lighting for a crisp, modern look The entire interior feels fresh and refined, with Reserved White walls and Pure White trim , offering a bright, airy palette throughout the home. In the primary suite , you'll find a peaceful retreat complete with: A spacious en-suite bath featuring a dual vanity , marble shower , enclosed toilet , and built-in linen storage A huge vaulted walk-in closet designed with extra overhead space for out-of-season storage Additional features include: Herringbone tile flooring in the bathrooms A walk-through utility room connecting the 2-car garage to the kitchen A...
New construction
$361,853
3401 E 153rd St S, Bixby, OK 74008
4beds
1,801sqft
Single Family Residence
Built in 2025
-- sqft lot
$362,000 Zestimate®
$201/sqft
$-- HOA
Under construction (available December 2025)
Currently being built and ready to move in soon. Reserve today by contacting the builder.
What's special
White quartz countertopsMarble showerChrome hardwareSplit layoutOpen-concept livingWalk-through utility roomPrimary suite
This home is based on the Owen plan.
- 21 days
- on Zillow |
- 76 |
- 2 |
Zillow last checked: July 30, 2025 at 12:17am
Listing updated: July 30, 2025 at 12:17am
Listed by:
Simmons Homes
Source: Simmons Homes
Travel times
Schedule tour
Select your preferred tour type — either in-person or real-time video tour — then discuss available options with the builder representative you're connected with.
Facts & features
Interior
Bedrooms & bathrooms
- Bedrooms: 4
- Bathrooms: 2
- Full bathrooms: 2
Interior area
- Total interior livable area: 1,801 sqft
Video & virtual tour
Property
Parking
- Total spaces: 2
- Parking features: Garage
- Garage spaces: 2
Features
- Levels: 1.0
- Stories: 1
Construction
Type & style
- Home type: SingleFamily
- Property subtype: Single Family Residence
Condition
- New Construction,Under Construction
- New construction: Yes
- Year built: 2025
Details
- Builder name: Simmons Homes
Community & HOA
Community
- Subdivision: Henson Square
Location
- Region: Bixby
Financial & listing details
- Price per square foot: $201/sqft
- Date on market: 7/22/2025
Source: Simmons Homes

