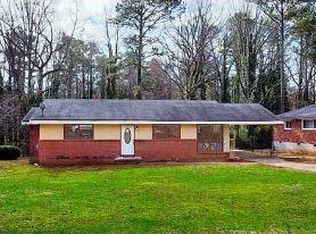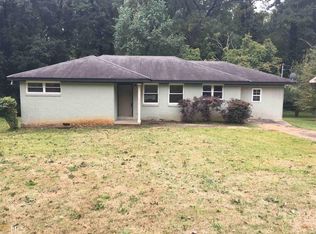Newly remodeled, 4 sided brick ranch in quiet neighborhood. Come make this charming house your home. Perfect for a 1st home purchase or if you are looking to downsize. House has fresh paint and flooring throughout. Beautiful shiplap ceilings in living room, kitchen and hallway. Eat-in kitchen features open shelving, butcher block counter tops, Samsung stainless appliance package, along with brand new stackable washer and dryer tucked away behind charming barndoors. Bathroom has all updated plumbing, and custom tile in the bath surround. House also features new gutters, water heater, and driveway. Roof is newer, less than 5 years old. Schedule a time to come view this property, you won't regret it!
This property is off market, which means it's not currently listed for sale or rent on Zillow. This may be different from what's available on other websites or public sources.

