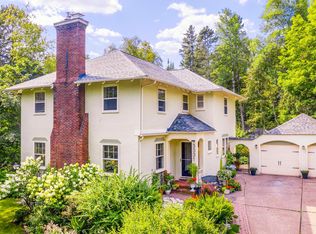Sold for $317,500 on 08/08/25
$317,500
3401 Greysolon Pl, Duluth, MN 55804
2beds
1,662sqft
Single Family Residence
Built in 1948
0.26 Acres Lot
$325,700 Zestimate®
$191/sqft
$2,257 Estimated rent
Home value
$325,700
$309,000 - $345,000
$2,257/mo
Zestimate® history
Loading...
Owner options
Explore your selling options
What's special
Rare opportunity to own a home on a quiet dead-end street in the heart of Congdon Park! This 2+ bedroom, 1.5 bathroom home is full of potential and ready for your personal touch. The spacious living room features a wood-burning fireplace and flows into a large informal dining area with glass doors that open to a private backyard and deck—perfect for relaxing or entertaining. Both main floor bedrooms offer beautiful hardwood floors, and the kitchen and bathroom are ready for your updates. Downstairs, you’ll find a large finished space that could possibly serve as a third bedroom, family room, or home office. There's also a half-bath with room to expand—potentially adding a second shower—and additional unfinished space for future expansion. Located just two blocks from Lake Superior and within walking distance of the Lakewalk, Tischer Creek, and local schools including Congdon Park, Ordean, and East. Don't miss the chance to transform this solid home on a beautiful lot in a prime location!
Zillow last checked: 8 hours ago
Listing updated: September 08, 2025 at 04:31pm
Listed by:
Missy Winkler 218-590-3555,
Edmunds Company, LLP
Bought with:
Jordan DeCaro, MN 40286367|WI 79981-94
RE/MAX Results
Source: Lake Superior Area Realtors,MLS#: 6120775
Facts & features
Interior
Bedrooms & bathrooms
- Bedrooms: 2
- Bathrooms: 2
- Full bathrooms: 1
- 1/2 bathrooms: 1
- Main level bedrooms: 1
Primary bedroom
- Description: Hardwood floors
- Level: Main
- Area: 195 Square Feet
- Dimensions: 13 x 15
Bedroom
- Description: Hardwood floors
- Level: Main
- Area: 138 Square Feet
- Dimensions: 11.5 x 12
Dining room
- Description: Patio door out to deck
- Level: Main
- Area: 143.75 Square Feet
- Dimensions: 11.5 x 12.5
Kitchen
- Level: Main
- Area: 130 Square Feet
- Dimensions: 10 x 13
Living room
- Level: Main
- Area: 270 Square Feet
- Dimensions: 13.5 x 20
Rec room
- Description: Possible 3rd bedroom
- Level: Lower
- Area: 245 Square Feet
- Dimensions: 10 x 24.5
Heating
- Fireplace(s), Forced Air, Natural Gas
Features
- Basement: Full,Partially Finished,Bath,Den/Office,Fireplace,Utility Room,Washer Hook-Ups,Dryer Hook-Ups
- Number of fireplaces: 2
- Fireplace features: Wood Burning, Basement
Interior area
- Total interior livable area: 1,662 sqft
- Finished area above ground: 1,417
- Finished area below ground: 245
Property
Parking
- Total spaces: 1
- Parking features: Attached
- Attached garage spaces: 1
Lot
- Size: 0.26 Acres
- Dimensions: 75 x 150
Details
- Additional structures: Storage Shed
- Parcel number: 010137001810
Construction
Type & style
- Home type: SingleFamily
- Architectural style: Ranch
- Property subtype: Single Family Residence
Materials
- Wood, Concrete Block, Frame/Wood, Poured Concrete
- Foundation: Concrete Perimeter
- Roof: Metal
Condition
- Previously Owned
- Year built: 1948
Utilities & green energy
- Electric: Minnesota Power
- Sewer: Public Sewer
- Water: Public
Community & neighborhood
Location
- Region: Duluth
Price history
| Date | Event | Price |
|---|---|---|
| 8/8/2025 | Sold | $317,500+5.8%$191/sqft |
Source: | ||
| 7/19/2025 | Pending sale | $300,000$181/sqft |
Source: | ||
| 7/17/2025 | Listed for sale | $300,000$181/sqft |
Source: | ||
Public tax history
| Year | Property taxes | Tax assessment |
|---|---|---|
| 2024 | $3,580 +8.7% | $273,100 +3.3% |
| 2023 | $3,292 +13.7% | $264,500 +13.4% |
| 2022 | $2,896 +1.6% | $233,300 +21.1% |
Find assessor info on the county website
Neighborhood: Congdon Park
Nearby schools
GreatSchools rating
- 8/10Congdon Park Elementary SchoolGrades: K-5Distance: 0.2 mi
- 7/10Ordean East Middle SchoolGrades: 6-8Distance: 0.5 mi
- 10/10East Senior High SchoolGrades: 9-12Distance: 0.7 mi

Get pre-qualified for a loan
At Zillow Home Loans, we can pre-qualify you in as little as 5 minutes with no impact to your credit score.An equal housing lender. NMLS #10287.
Sell for more on Zillow
Get a free Zillow Showcase℠ listing and you could sell for .
$325,700
2% more+ $6,514
With Zillow Showcase(estimated)
$332,214