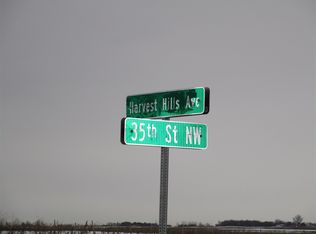UNDER CONSTRUCTION: Take a look at this 4 bedroom 3 bath home with attached double garage. Great access from both levels. This home is located in a newer subdivision which is close to shopping, restaurants, parks and schools and easy access to the bypass. You have a chance to pick out interior finishes of this home while it is in the early stages. This home has great square footage and is priced right. Arrange for a showing today. Please note picture is from previous model, so finishes will vary.
This property is off market, which means it's not currently listed for sale or rent on Zillow. This may be different from what's available on other websites or public sources.

