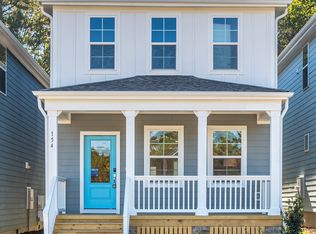**Application Pending**
Available 8/16!
Gorgeous 4 bedroom home located in Southwest Durham! Located in the beautiful community of Hope Valley Green, this property is in a fabulous location, only 15 minutes to both Duke and UNC. You'll find all your home needs just minutes away at the Woodcroft Shopping Center and Hope Valley Commons as well as a great variety of restaurants and drinking holes. If you are in the mood to shop, South Point Mall is a quick 5 minute drive over!
Sunlight fills the room as you walk in the front door. The large living area includes a wood burning fireplace and is adjacent to the huge eat in kitchen! The kitchen features all stainless steel appliances as well as an island and elevated bar area. A separate dining room is also included as well as an office area when you first walk in the house. A half bath completes this first level of the home.
Upstairs, you'll find your huge primary bedroom! The connecting bathroom features both a stand up shower and garden tub and connects to your large walk in closet. Also upstairs, there are 3 other large additional bedrooms. There is also an additional full bathroom as well as laundry area upstairs.
This home offers a private driveway with a 2 car garage. Get all you could ask for in a home and be super close to it all at the marvelous 3401 Meadowrun!
*Pets are negotiable with approval and deposit.
*650 credit and 3x rent in income to qualify
Offered by Acorn + Oak Property Management.
House for rent
$2,450/mo
3401 Meadowrun Dr, Durham, NC 27707
4beds
2,100sqft
Price may not include required fees and charges.
Single family residence
Available Sat Aug 16 2025
Cats, dogs OK
Central air
-- Laundry
Attached garage parking
Fireplace
What's special
Wood burning fireplacePrivate drivewayOffice areaHuge eat in kitchenLaundry area upstairsHalf bathLarge walk in closet
- 13 days
- on Zillow |
- -- |
- -- |
Travel times
Looking to buy when your lease ends?
See how you can grow your down payment with up to a 6% match & 4.15% APY.
Facts & features
Interior
Bedrooms & bathrooms
- Bedrooms: 4
- Bathrooms: 3
- Full bathrooms: 2
- 1/2 bathrooms: 1
Rooms
- Room types: Office
Heating
- Fireplace
Cooling
- Central Air
Appliances
- Included: Dishwasher, Disposal, Microwave, Range, Refrigerator
Features
- Walk In Closet, Walk-In Closet(s)
- Has fireplace: Yes
Interior area
- Total interior livable area: 2,100 sqft
Property
Parking
- Parking features: Attached
- Has attached garage: Yes
- Details: Contact manager
Features
- Patio & porch: Deck
- Exterior features: Gas Furnace, Gas Water Heater, Ice Maker, Oven/Range, Walk In Closet
Details
- Parcel number: 135597
Construction
Type & style
- Home type: SingleFamily
- Property subtype: Single Family Residence
Community & HOA
Location
- Region: Durham
Financial & listing details
- Lease term: Contact For Details
Price history
| Date | Event | Price |
|---|---|---|
| 7/23/2025 | Listed for rent | $2,450+22.5%$1/sqft |
Source: Zillow Rentals | ||
| 2/9/2019 | Listing removed | $2,000$1/sqft |
Source: Acorn + Oak Property Management | ||
| 1/10/2019 | Listed for rent | $2,000$1/sqft |
Source: Acorn + Oak Property Management | ||
| 5/30/2014 | Sold | $260,000-3.5%$124/sqft |
Source: Public Record | ||
| 2/14/2014 | Listed for sale | $269,500$128/sqft |
Source: L and F/Fonville Morisey Realty #1931477 | ||
![[object Object]](https://photos.zillowstatic.com/fp/fede34a550cc3e10a45c5eceb1d68a83-p_i.jpg)
