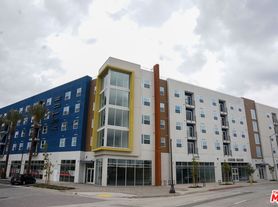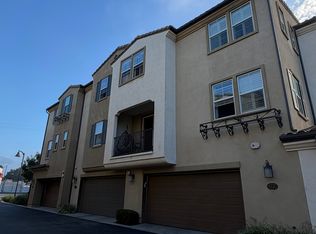Welcome to this brand-new, fully furnished, move-in-ready condo located in North El Monte. This spacious home features three bedrooms and three and a half bathrooms. First Floor: A private bedroom with its own bathroom and walk-in closet, perfect for guests or a home office. Second Floor: An open-concept living area with a gourmet kitchen. This space includes stainless steel appliances, quartz countertops, and a large island for casual dining. The second floor also features a formal dining area, a cozy living room, and a convenient half-bathroom. A large sliding door opens to the balcony, creating a perfect spot for relaxing. Third Floor: Here you'll find the laundry area in the hallway, another bedroom with its own bathroom, and a bright, spacious primary suite. The primary bathroom boasts a dual-sink vanity and a walk-in closet. The home is equipped with recessed lighting throughout, central air conditioning, and a two-car garage with direct access. Its convenient location offers easy access to shopping, dining, and the 10 freeway. Just bring your luggage and move right into this fantastic home!
No smoking
Townhouse for rent
Accepts Zillow applications
$4,500/mo
3401 Meeker Blvd #A, El Monte, CA 91731
3beds
1,671sqft
Price may not include required fees and charges.
Townhouse
Available now
No pets
Central air
In unit laundry
Attached garage parking
Forced air
What's special
Gourmet kitchenConvenient half-bathroomQuartz countertopsFormal dining areaStainless steel appliancesWalk-in closetCentral air conditioning
- 22 days |
- -- |
- -- |
Travel times
Facts & features
Interior
Bedrooms & bathrooms
- Bedrooms: 3
- Bathrooms: 4
- Full bathrooms: 3
- 1/2 bathrooms: 1
Heating
- Forced Air
Cooling
- Central Air
Appliances
- Included: Dishwasher, Dryer, Refrigerator, Washer
- Laundry: In Unit
Features
- Walk In Closet
- Flooring: Carpet, Hardwood
Interior area
- Total interior livable area: 1,671 sqft
Property
Parking
- Parking features: Attached
- Has attached garage: Yes
- Details: Contact manager
Features
- Exterior features: Heating system: Forced Air, Walk In Closet
Construction
Type & style
- Home type: Townhouse
- Property subtype: Townhouse
Building
Management
- Pets allowed: No
Community & HOA
Location
- Region: El Monte
Financial & listing details
- Lease term: 1 Year
Price history
| Date | Event | Price |
|---|---|---|
| 9/18/2025 | Listed for rent | $4,500$3/sqft |
Source: Zillow Rentals | ||
| 1/17/2025 | Sold | $879,515+0.5%$526/sqft |
Source: | ||
| 12/18/2024 | Pending sale | $874,990$524/sqft |
Source: | ||
| 12/9/2024 | Contingent | $874,990$524/sqft |
Source: | ||
| 11/25/2024 | Listed for sale | $874,990$524/sqft |
Source: | ||

