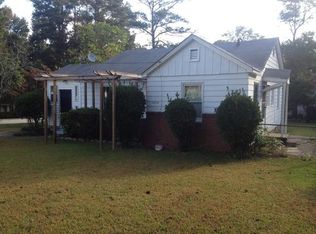Renovated Farmhouse on almost an Acre, only minutes from Downtown Decatur! Brand New Samsung Kitchen appliance package with completely renovated kitchen. New Hardwood floors/stairs with a complete open floor plan. Wrap around fence & huge yard!! Over-sized secondary bedrooms along with walk-in closets. Take advantage of your large Master Bedroom & bathroom with double vanity sinks & separate tub/shower. This home will allow for plenty of storage with two attics areas and space for two cars in your over-sized garage garage.
This property is off market, which means it's not currently listed for sale or rent on Zillow. This may be different from what's available on other websites or public sources.
