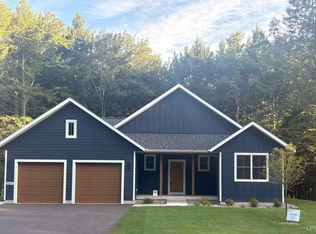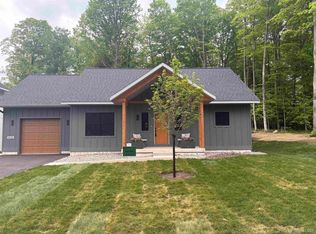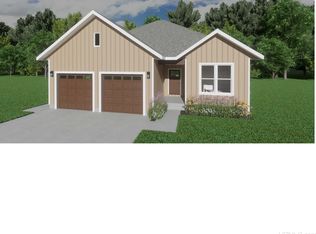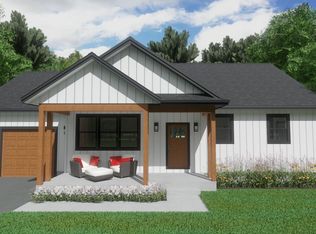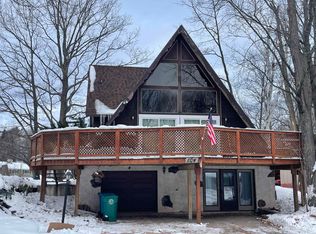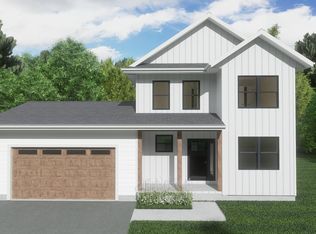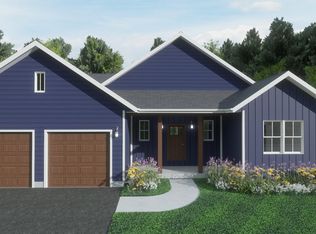3401 Nuthatch Ln, Marquette, MI 49855
What's special
- 327 days |
- 289 |
- 3 |
Zillow last checked: 8 hours ago
Listing updated: August 29, 2025 at 10:22am
VICTORIA SNYDER 906-360-9153,
VERIDEA GROUP, LLC
MICHELE THOMAS 906-361-3903,
VERIDEA GROUP, LLC
Travel times
Facts & features
Interior
Bedrooms & bathrooms
- Bedrooms: 3
- Bathrooms: 3
- Full bathrooms: 2
- 1/2 bathrooms: 1
Bedroom 1
- Level: Second
- Area: 182
- Dimensions: 13 x 14
Bedroom 2
- Level: Second
- Area: 110
- Dimensions: 11 x 10
Bedroom 3
- Level: Second
- Area: 110
- Dimensions: 11 x 10
Bathroom 1
- Level: Second
Bathroom 2
- Level: Second
Heating
- Forced Air, Natural Gas
Cooling
- None
Appliances
- Included: Dishwasher, Dryer, Microwave, Range/Oven, Refrigerator, Washer, Gas Water Heater
Features
- High Ceilings
- Basement: Concrete,Crawl Space
- Has fireplace: No
Interior area
- Total structure area: 1,620
- Total interior livable area: 1,620 sqft
- Finished area above ground: 1,620
- Finished area below ground: 0
Video & virtual tour
Property
Parking
- Total spaces: 2
- Parking features: Attached
- Attached garage spaces: 2
Features
- Levels: Two
- Stories: 2
- Patio & porch: Patio
- Exterior features: Lawn Sprinkler
- Waterfront features: None
- Frontage type: Road
- Frontage length: 73
Lot
- Size: 0.25 Acres
- Dimensions: 73.31 x 151 x 78.34 x 148
Details
- Additional structures: None
- Zoning description: Site Condominium
- Special conditions: Standard
Construction
Type & style
- Home type: SingleFamily
- Architectural style: Conventional Frame
- Property subtype: Single Family Residence
Materials
- Other
Condition
- New construction: Yes
- Year built: 2025
Details
- Builder name: Veridea Group
Utilities & green energy
- Sewer: Public Sanitary
- Water: Public
- Utilities for property: Electricity Connected, Natural Gas Connected, Sewer Connected, Water Connected
Community & HOA
Community
- Features: Trail(s)
- Subdivision: Hemlock Park
HOA
- Has HOA: Yes
- HOA fee: $118 quarterly
- HOA name: Hemlock Park Homeowners Associaton
Location
- Region: Marquette
Financial & listing details
- Price per square foot: $342/sqft
- Date on market: 1/17/2025
- Cumulative days on market: 328 days
- Listing terms: Cash,Conventional
- Ownership: LLC
- Electric utility on property: Yes
Source: Veridea Group
25 homes in this community
Available homes
| Listing | Price | Bed / bath | Status |
|---|---|---|---|
Current home: 3401 Nuthatch Ln | $554,000 | 3 bed / 3 bath | Available |
| 3144 Hemlock Dr | $599,000 | 3 bed / 2 bath | Available |
Available lots
| Listing | Price | Bed / bath | Status |
|---|---|---|---|
| 3104 Hemlock Dr | $479,000+ | 2 bed / 2 bath | Customizable |
| 3120 Hemlock Dr | $479,000+ | 2 bed / 2 bath | Customizable |
| 3140 Hemlock Dr | $479,000+ | 2 bed / 2 bath | Customizable |
| 3409 Nuthatch Ln | $479,000+ | 2 bed / 2 bath | Customizable |
| 3425 Nuthatch Ln | $479,000+ | 2 bed / 2 bath | Customizable |
| 3429 Nuthatch Ln | $479,000+ | 2 bed / 2 bath | Customizable |
| 3445 Nuthatch Ln | $479,000+ | 2 bed / 2 bath | Customizable |
| 3100 Hemlock Dr | $529,000+ | 2 bed / 2 bath | Customizable |
| 3116 Hemlock Dr | $529,000+ | 2 bed / 2 bath | Customizable |
| 3132 Hemlock Dr | $529,000+ | 2 bed / 2 bath | Customizable |
| 3413 Nuthatch Ln | $529,000+ | 2 bed / 2 bath | Customizable |
| 3441 Nuthatch Ln | $529,000+ | 2 bed / 2 bath | Customizable |
| 3108 Hemlock Dr | $559,000+ | 3 bed / 3 bath | Customizable |
| 3124 Hemlock Dr | $559,000+ | 3 bed / 3 bath | Customizable |
| 3128 Hemlock Dr | $559,000+ | 3 bed / 3 bath | Customizable |
| 3136 Hemlock Dr | $559,000+ | 3 bed / 3 bath | Customizable |
| 3421 Nuthatch Ln | $559,000+ | 3 bed / 3 bath | Customizable |
| 3433 Nuthatch Ln | $559,000+ | 3 bed / 3 bath | Customizable |
| 3449 Nuthatch Ln | $559,000+ | 3 bed / 3 bath | Customizable |
| 3112 Hemlock Dr | $599,000+ | 3 bed / 2 bath | Customizable |
| 3417 Nuthatch Ln | $599,000+ | 3 bed / 2 bath | Customizable |
| 3437 Nuthatch Ln | $599,000+ | 3 bed / 2 bath | Customizable |
| 3453 Nuthatch Ln | $599,000+ | 3 bed / 2 bath | Customizable |
Source: Veridea Group
Contact agent
By pressing Contact agent, you agree that Zillow Group and its affiliates, and may call/text you about your inquiry, which may involve use of automated means and prerecorded/artificial voices. You don't need to consent as a condition of buying any property, goods or services. Message/data rates may apply. You also agree to our Terms of Use. Zillow does not endorse any real estate professionals. We may share information about your recent and future site activity with your agent to help them understand what you're looking for in a home.
Learn how to advertise your homesEstimated market value
$553,400
$526,000 - $581,000
Not available
Price history
| Date | Event | Price |
|---|---|---|
| 7/23/2025 | Price change | $554,000-3.8%$342/sqft |
Source: | ||
| 1/17/2025 | Listed for sale | $576,000$356/sqft |
Source: | ||
Public tax history
Monthly payment
Neighborhood: 49855
Nearby schools
GreatSchools rating
- 8/10Superior Hills Elementary SchoolGrades: PK-5Distance: 1.1 mi
- 6/10Bothwell Middle SchoolGrades: 5-8Distance: 1.1 mi
- 10/10Marquette Senior High SchoolGrades: 7-12Distance: 2.7 mi
Schools provided by the builder
- Elementary: Superior Hills Elementary School
- Middle: Bothwell Middle School
- High: Marquette Senior High School
- District: Marquette Area Public Schools
Source: Veridea Group. This data may not be complete. We recommend contacting the local school district to confirm school assignments for this home.

