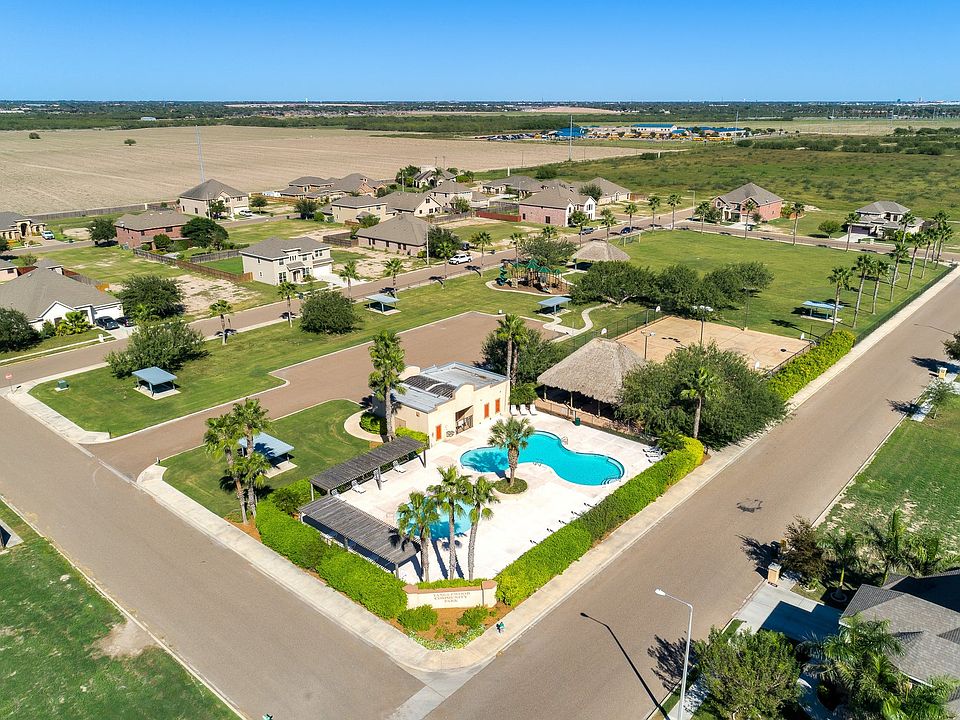Upon entering this beautiful home, you're welcomed into a open-concept layout that seamlessly connects the dining, family room, and kitchen. The kitchen features upgraded maple wood stained cabinets, quartz countertops, and GE stainless steel appliances. A conveniently located powder room on the main floor serves both residents and guests. The primary bedroom offers a spacious retreat with an en-suite bathroom boasting dual sinks and a generous walk-in closet. Upstairs, you'll find four additional bedrooms, two full bathrooms, and a large game room, perfect for entertaining. For added convenience, the home also includes a utility room and a two-car garage. Maple wood cabinets Upstairs Game Room Quartz countertops GE stainless steel appliances- Gas *Photos do not represent the final production of the home
New construction
$380,990
3401 Oriole Dr, Mission, TX 78572
5beds
3,037sqft
Single Family Residence
Built in 2025
0.34 Acres Lot
$380,900 Zestimate®
$125/sqft
$-- HOA
Under construction (available December 2025)
Currently being built and ready to move in soon. Reserve today by contacting the builder.
What's special
Two-car garageQuartz countertopsGenerous walk-in closetLarge game roomGe stainless steel appliancesUtility roomFour additional bedrooms
Call: (956) 405-6572
- 79 days |
- 55 |
- 3 |
Zillow last checked: October 23, 2025 at 01:25pm
Listing updated: October 23, 2025 at 01:25pm
Listed by:
Esperanza Homes
Source: Esperanza Homes
Travel times
Schedule tour
Select your preferred tour type — either in-person or real-time video tour — then discuss available options with the builder representative you're connected with.
Facts & features
Interior
Bedrooms & bathrooms
- Bedrooms: 5
- Bathrooms: 4
- Full bathrooms: 3
- 1/2 bathrooms: 1
Heating
- Electric, Forced Air
Cooling
- Central Air
Interior area
- Total interior livable area: 3,037 sqft
Video & virtual tour
Property
Parking
- Total spaces: 2
- Parking features: Garage
- Garage spaces: 2
Features
- Levels: 2.0
- Stories: 2
Lot
- Size: 0.34 Acres
Construction
Type & style
- Home type: SingleFamily
- Property subtype: Single Family Residence
Condition
- New Construction,Under Construction
- New construction: Yes
- Year built: 2025
Details
- Builder name: Esperanza Homes
Community & HOA
Community
- Subdivision: Tanglewood at Bentsen Palm
Location
- Region: Mission
Financial & listing details
- Price per square foot: $125/sqft
- Date on market: 8/9/2025
About the community
PoolPlaygroundTennisBasketball+ 10 more
Tanglewood is focused on family, nature, and convenience! In the heart of this gated community located in Mission, TX is where you will find amenities and activities for all ages to enjoy. Homeowners in Tanglewood are encouraged to plant wildlife-friendly habitats in order to provide homes for the many species of birds and butterflies that are native to the area. The location of this unique community couldn't be more convenient. Just 3 miles south of Expressway 83 in Mission, Tanglewood is minutes from shopping, dining, and excellent medical facilities!
Source: Esperanza Homes
