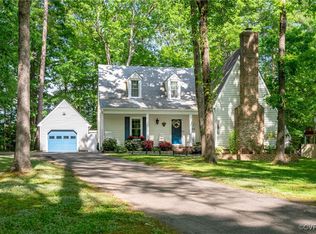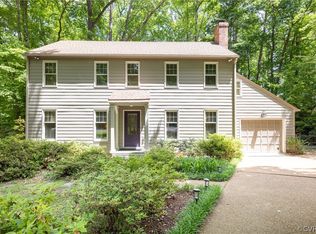Sold for $365,000 on 12/10/25
$365,000
3401 Quail Hill Dr, Midlothian, VA 23112
4beds
1,824sqft
Single Family Residence
Built in 1976
0.31 Acres Lot
$358,400 Zestimate®
$200/sqft
$2,201 Estimated rent
Home value
$358,400
$340,000 - $376,000
$2,201/mo
Zestimate® history
Loading...
Owner options
Explore your selling options
What's special
Welcome to the heart of Brandermill, where charm, comfort, and convenience come together in this classic 4-bedroom, 2.5-bath Colonial. Perfectly situated on a tranquil .3-acre wooded lot, this home offers a peaceful retreat while still being just moments away from shopping, dining, and entertainment.
Step inside and you’ll find a warm and inviting layout, ideal for both everyday living and entertaining. The generously sized living spaces flow effortlessly, and updates such as a newer roof, HVAC, and durable Trex deck mean peace of mind for years to come. Imagine sipping your morning coffee surrounded by nature or unwinding in the evening with your favorite drink on the deck as the day winds down.
The fully fenced backyard provides a safe haven for pets or play, while the neighborhood itself enhances daily living with pools included in the HOA—an amenity that makes summer days feel like vacation. Located in a desirable school district, this home blends practicality with timeless appeal.
Every detail has been thoughtfully maintained so you can simply move in and make it your own. From quiet mornings to lively evenings, this is more than just a house—it’s the lifestyle you’ve been searching for.
Zillow last checked: 8 hours ago
Listing updated: December 12, 2025 at 06:11am
Listed by:
Jennett Pulley 804-920-9009,
The Wilson Group
Bought with:
Kelly Trebour, 0225182202
Long & Foster REALTORS
Source: CVRMLS,MLS#: 2524761 Originating MLS: Central Virginia Regional MLS
Originating MLS: Central Virginia Regional MLS
Facts & features
Interior
Bedrooms & bathrooms
- Bedrooms: 4
- Bathrooms: 3
- Full bathrooms: 2
- 1/2 bathrooms: 1
Primary bedroom
- Description: Newer Carpet
- Level: Second
- Dimensions: 0 x 0
Bedroom 2
- Description: Newer Carpet
- Level: Second
- Dimensions: 0 x 0
Bedroom 3
- Description: Newer Carpet
- Level: Second
- Dimensions: 0 x 0
Bedroom 4
- Description: Newer Carpet
- Level: Second
- Dimensions: 0 x 0
Dining room
- Description: LVP
- Level: First
- Dimensions: 0 x 0
Family room
- Description: Oversized with fireplace
- Level: First
- Dimensions: 0 x 0
Other
- Description: Tub & Shower
- Level: Second
Half bath
- Level: First
Kitchen
- Description: Spacious and sunny with island
- Level: First
- Dimensions: 0 x 0
Laundry
- Level: First
- Dimensions: 0 x 0
Living room
- Description: Newer carpet
- Level: First
- Dimensions: 0 x 0
Heating
- Electric, Heat Pump
Cooling
- Central Air
Appliances
- Included: Dryer, Dishwasher, Electric Cooking, Electric Water Heater, Disposal, Microwave, Oven, Refrigerator, Stove, Washer
- Laundry: Washer Hookup, Dryer Hookup
Features
- Beamed Ceilings, Dining Area, Separate/Formal Dining Room, Eat-in Kitchen, Fireplace, Kitchen Island, Bath in Primary Bedroom, Pantry, Walk-In Closet(s)
- Flooring: Ceramic Tile, Partially Carpeted, Vinyl
- Doors: Sliding Doors
- Windows: Thermal Windows
- Basement: Crawl Space
- Attic: Pull Down Stairs
- Number of fireplaces: 1
- Fireplace features: Wood Burning
Interior area
- Total interior livable area: 1,824 sqft
- Finished area above ground: 1,824
- Finished area below ground: 0
Property
Parking
- Parking features: Attached, Driveway, Garage, Paved
- Has attached garage: Yes
- Has uncovered spaces: Yes
Features
- Levels: Two
- Stories: 2
- Patio & porch: Stoop, Deck
- Exterior features: Deck, Storage, Shed, Paved Driveway
- Pool features: Pool, Community
- Fencing: Back Yard,Fenced
Lot
- Size: 0.31 Acres
- Features: Level
- Topography: Level
Details
- Parcel number: 730686721600000
- Zoning description: R7
Construction
Type & style
- Home type: SingleFamily
- Architectural style: Colonial,Two Story
- Property subtype: Single Family Residence
Materials
- Block, Frame, Vinyl Siding
- Roof: Composition
Condition
- Resale
- New construction: No
- Year built: 1976
Utilities & green energy
- Sewer: Public Sewer
- Water: Public
Community & neighborhood
Community
- Community features: Boat Facilities, Common Grounds/Area, Clubhouse, Dock, Fitness, Golf, Home Owners Association, Lake, Playground, Park, Pond, Pool, Street Lights, Tennis Court(s), Trails/Paths
Location
- Region: Midlothian
- Subdivision: Quail Hill
HOA & financial
HOA
- Has HOA: Yes
- HOA fee: $222 quarterly
- Amenities included: Landscaping, Management
- Services included: Association Management, Clubhouse, Common Areas, Pool(s), Recreation Facilities, Snow Removal
Other
Other facts
- Ownership: Individuals
- Ownership type: Sole Proprietor
Price history
| Date | Event | Price |
|---|---|---|
| 12/10/2025 | Sold | $365,000$200/sqft |
Source: | ||
| 11/8/2025 | Pending sale | $365,000$200/sqft |
Source: | ||
| 9/25/2025 | Price change | $365,000-1.4%$200/sqft |
Source: | ||
| 9/4/2025 | Listed for sale | $370,000-0.8%$203/sqft |
Source: | ||
| 8/21/2025 | Listing removed | $373,000$204/sqft |
Source: | ||
Public tax history
| Year | Property taxes | Tax assessment |
|---|---|---|
| 2025 | $2,691 +1.4% | $302,400 +2.6% |
| 2024 | $2,653 +4.7% | $294,800 +5.8% |
| 2023 | $2,535 +8.2% | $278,600 +9.4% |
Find assessor info on the county website
Neighborhood: 23112
Nearby schools
GreatSchools rating
- 6/10Swift Creek Elementary SchoolGrades: PK-5Distance: 0.9 mi
- 5/10Swift Creek Middle SchoolGrades: 6-8Distance: 0.3 mi
- 6/10Clover Hill High SchoolGrades: 9-12Distance: 0.5 mi
Schools provided by the listing agent
- Elementary: Swift Creek
- Middle: Swift Creek
- High: Clover Hill
Source: CVRMLS. This data may not be complete. We recommend contacting the local school district to confirm school assignments for this home.
Get a cash offer in 3 minutes
Find out how much your home could sell for in as little as 3 minutes with a no-obligation cash offer.
Estimated market value
$358,400
Get a cash offer in 3 minutes
Find out how much your home could sell for in as little as 3 minutes with a no-obligation cash offer.
Estimated market value
$358,400

