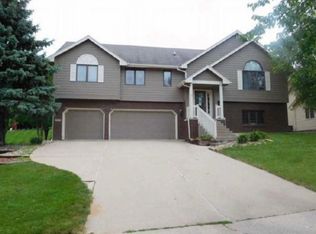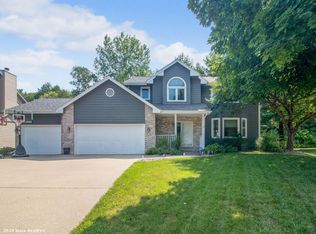Sold for $500,000
$500,000
3401 SW 33rd St, Des Moines, IA 50321
4beds
2,662sqft
Single Family Residence
Built in 1992
0.51 Acres Lot
$511,500 Zestimate®
$188/sqft
$2,838 Estimated rent
Home value
$511,500
$486,000 - $537,000
$2,838/mo
Zestimate® history
Loading...
Owner options
Explore your selling options
What's special
Meticulously maintained 1.5 story home on .5-acre lot backing to trees! Quality built and move-in ready this home features beautiful woodwork, hardwood floors and solid wood doors. Large windows in the Great Room overlook the landscaped, wooded yard for year-round enjoyment! Office and formal dining room. Updated eat-in kitchen, cabinets with roll-out drawers, granite counters, Stainless Steel appliances, breakfast bar and slider to large deck, patio and fenced area. First floor primary bedroom boasts updated ensuite with dual sinks, toilet or shower room and walk-in closet. Upstairs find 3 bedrooms, 1 used as 2nd office, and updated bath. Huge lower level offers great potential for future finish. Convenient 1st floor laundry room with sink. Over-sized 3-car garage with pet area and access to separate outdoor fenced area. Updates include kitchen and baths, most windows, window treatments and shades, exterior paint, driveway, whole house generator. Newer HVAC and roof. Fantastic location close to parks, schools, downtown and airport. Call today!
Zillow last checked: 8 hours ago
Listing updated: August 12, 2024 at 11:05am
Listed by:
Cary Claiborne 515-453-5628,
Iowa Realty Ankeny,
Tammy Claiborne 515-669-3269,
Iowa Realty Ankeny
Bought with:
Misty Darling
BH&G Real Estate Innovations
Source: DMMLS,MLS#: 690240
Facts & features
Interior
Bedrooms & bathrooms
- Bedrooms: 4
- Bathrooms: 3
- Full bathrooms: 2
- 1/2 bathrooms: 1
- Main level bedrooms: 1
Heating
- Forced Air, Gas, Natural Gas
Cooling
- Central Air
Appliances
- Included: Dryer, Dishwasher, Microwave, Refrigerator, See Remarks, Stove, Washer
- Laundry: Main Level
Features
- Central Vacuum, Separate/Formal Dining Room, Eat-in Kitchen, Cable TV, Window Treatments
- Flooring: Carpet, Hardwood
- Basement: Unfinished
Interior area
- Total structure area: 2,662
- Total interior livable area: 2,662 sqft
Property
Parking
- Total spaces: 3
- Parking features: Attached, Garage, Three Car Garage
- Attached garage spaces: 3
Accessibility
- Accessibility features: Grab Bars
Features
- Levels: One and One Half
- Stories: 1
- Patio & porch: Deck, Open, Patio
- Exterior features: Deck, Fully Fenced, Patio
- Fencing: Chain Link,Full
Lot
- Size: 0.51 Acres
- Dimensions: 87 x 254
- Features: Rectangular Lot
Details
- Parcel number: 01004113507001
- Zoning: N2B
Construction
Type & style
- Home type: SingleFamily
- Architectural style: One and One Half Story
- Property subtype: Single Family Residence
Materials
- See Remarks
- Foundation: Poured
- Roof: Asphalt,Shingle
Condition
- Year built: 1992
Details
- Builder name: Walters
Utilities & green energy
- Sewer: Public Sewer
- Water: Public
Community & neighborhood
Security
- Security features: Security System, Smoke Detector(s)
Location
- Region: Des Moines
Other
Other facts
- Listing terms: Cash,Conventional,FHA,VA Loan
- Road surface type: Concrete
Price history
| Date | Event | Price |
|---|---|---|
| 5/29/2024 | Sold | $500,000-4.8%$188/sqft |
Source: | ||
| 4/29/2024 | Pending sale | $525,000$197/sqft |
Source: | ||
| 3/28/2024 | Price change | $525,000-2.8%$197/sqft |
Source: | ||
| 3/4/2024 | Listed for sale | $540,000$203/sqft |
Source: | ||
Public tax history
| Year | Property taxes | Tax assessment |
|---|---|---|
| 2024 | $9,804 +7% | $515,800 |
| 2023 | $9,166 +0.8% | $515,800 +29.7% |
| 2022 | $9,094 -0.8% | $397,800 |
Find assessor info on the county website
Neighborhood: Southwestern Hills
Nearby schools
GreatSchools rating
- 3/10Jefferson Elementary SchoolGrades: K-5Distance: 0.6 mi
- 3/10Brody Middle SchoolGrades: 6-8Distance: 0.5 mi
- 1/10Lincoln High SchoolGrades: 9-12Distance: 1.9 mi
Schools provided by the listing agent
- District: Des Moines Independent
Source: DMMLS. This data may not be complete. We recommend contacting the local school district to confirm school assignments for this home.
Get pre-qualified for a loan
At Zillow Home Loans, we can pre-qualify you in as little as 5 minutes with no impact to your credit score.An equal housing lender. NMLS #10287.

