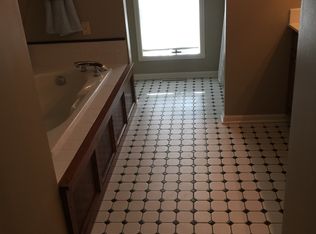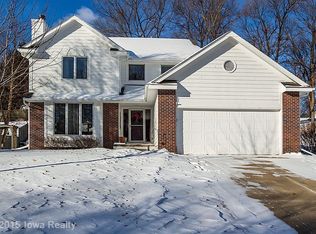This lovely brick walkout ranch sits on a park like setting. It has the "WOW" factor upon stepping in. The gorgeous great room has a vaulted ceiling, a large gas 2 sided fireplace, an abundance of new windows creating that light and airy feeling. The new, light cherry kitchen with uniquely pretty granite and new tile floor is a cooks dream. While you are cooking enjoy the fireplace in the kitchen. New stainless Bosch dishwasher new stainless refrigirator. Opening attractively off the kitchen is a 3 seasons porch with marvelous views. New tile floor with in-floor heat added in March. A gorgeous yard has been designed with perennial gardens. There is a stunning and beutiful large master with access to 2 brand new baths both with walk in tiled showers. The second bedroom up is presently used as an office. An inviting lower level has a great room with a walk out and daylight windows. A large bedroom also with daylight windows and excellent storage areas. An updated bath is adjacent to the lower level bedroom. There is a fantastic laundry room with a 2nd kitchen. Step out to a lovely patio from the lower level great room. A large storage shed sits on the back of the property - store your mower and snow blower, and gardening tools. This home has all newer windows, new interior doors, new paint up and down, all new flooring - laminate - extensive tile - carpet. New exterior paint, new roof, new recessed lights and ceiling in great room, new baseboards and shoe. Kitchen and baths were remodeled 18 months ago. This is basically a 1960 brick ranch that has been completely remodeled over a two year period. Bank letter with approved financing needed required for showing.
This property is off market, which means it's not currently listed for sale or rent on Zillow. This may be different from what's available on other websites or public sources.

