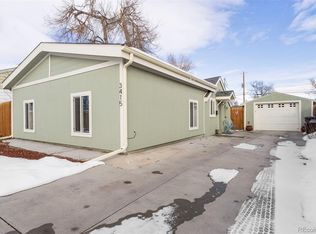Sold for $385,000 on 06/20/23
$385,000
3401 W Exposition Avenue, Denver, CO 80219
4beds
2,020sqft
Single Family Residence
Built in 1934
8,310 Square Feet Lot
$552,400 Zestimate®
$191/sqft
$2,841 Estimated rent
Home value
$552,400
$486,000 - $619,000
$2,841/mo
Zestimate® history
Loading...
Owner options
Explore your selling options
What's special
Don't miss this great opportunity own 2 homes and a huge, 4-car garage...all on one, large lot in Denver. Each structure is currently leased out to tenants that will be moving soon and are each serviced by separate utility meters. Enjoy this opportunity to own and occupy or rent out all 3 structures. This is a perfect invester, fixer-upper opportunity for good rent roll too! The garage has 3 large vehicle entry doors, is fully insullated and has it's own 200 amp electric service. The two single family homes both need work and updating.
Zillow last checked: 8 hours ago
Listing updated: August 05, 2025 at 04:38pm
Listed by:
Traci Auld 720-775-8806 tracimaloney@yahoo.com,
Opulence Realty
Bought with:
Robert Tymoczko, 100067903
Reluxe Residential
Source: REcolorado,MLS#: 2963548
Facts & features
Interior
Bedrooms & bathrooms
- Bedrooms: 4
- Bathrooms: 3
- Full bathrooms: 1
- 3/4 bathrooms: 1
- 1/2 bathrooms: 1
- Main level bathrooms: 2
- Main level bedrooms: 2
Bedroom
- Description: Sfh #1 - Set Back
- Level: Upper
Bedroom
- Description: Sfh #1 - Set Back
- Level: Upper
Bedroom
- Description: Sfh #2 - In Front
- Level: Main
Bedroom
- Description: Sfh #2 - In Front
- Level: Main
Bathroom
- Description: Sfh #1 - Set Back
- Level: Main
Bathroom
- Description: Sfh #1 - Set Back
- Level: Upper
Bathroom
- Description: Sfh #2 - In Front
- Level: Main
Bonus room
- Description: Sfh #1 - Set Back
- Level: Main
Bonus room
- Description: Sfh #2 - In Front
- Level: Main
Family room
- Description: Sfh #1 - Set Back
- Level: Main
Family room
- Description: Sfh #2 - In Front
- Level: Main
Kitchen
- Description: Sfh #1 - Set Back
- Level: Main
Heating
- Forced Air
Cooling
- None
Appliances
- Included: Gas Water Heater, Oven, Refrigerator
Features
- Flooring: Tile, Vinyl, Wood
- Windows: Double Pane Windows
- Basement: Partial
Interior area
- Total structure area: 2,020
- Total interior livable area: 2,020 sqft
- Finished area above ground: 1,759
- Finished area below ground: 0
Property
Parking
- Total spaces: 4
- Parking features: Concrete
- Garage spaces: 4
Features
- Levels: Two
- Stories: 2
- Exterior features: Private Yard, Rain Gutters
- Fencing: Full
Lot
- Size: 8,310 sqft
- Features: Level
Details
- Parcel number: 517230019
- Zoning: E-SU-D1X
- Special conditions: Standard
Construction
Type & style
- Home type: SingleFamily
- Architectural style: Traditional
- Property subtype: Single Family Residence
Materials
- Wood Siding
- Roof: Composition
Condition
- Fixer
- Year built: 1934
Utilities & green energy
- Electric: 220 Volts in Garage
- Sewer: Public Sewer
- Utilities for property: Electricity Connected, Natural Gas Connected
Community & neighborhood
Location
- Region: Denver
- Subdivision: Westwood
Other
Other facts
- Listing terms: Cash,Owner Will Carry,Private Financing Available
- Ownership: Individual
Price history
| Date | Event | Price |
|---|---|---|
| 6/20/2023 | Sold | $385,000$191/sqft |
Source: | ||
Public tax history
| Year | Property taxes | Tax assessment |
|---|---|---|
| 2024 | $3,327 +18.1% | $42,940 -6.8% |
| 2023 | $2,817 +3.6% | $46,070 +30.1% |
| 2022 | $2,719 +11.7% | $35,420 -2.8% |
Find assessor info on the county website
Neighborhood: Westwood
Nearby schools
GreatSchools rating
- 6/10Munroe Elementary SchoolGrades: PK-5Distance: 0.2 mi
- 4/10Kepner Beacon Middle SchoolGrades: 6-8Distance: 0.3 mi
- 1/10Abraham Lincoln High SchoolGrades: 9-12Distance: 2 mi
Schools provided by the listing agent
- Elementary: Munroe
- Middle: Kepner
- High: West Leadership
- District: Denver 1
Source: REcolorado. This data may not be complete. We recommend contacting the local school district to confirm school assignments for this home.

Get pre-qualified for a loan
At Zillow Home Loans, we can pre-qualify you in as little as 5 minutes with no impact to your credit score.An equal housing lender. NMLS #10287.
Sell for more on Zillow
Get a free Zillow Showcase℠ listing and you could sell for .
$552,400
2% more+ $11,048
With Zillow Showcase(estimated)
$563,448