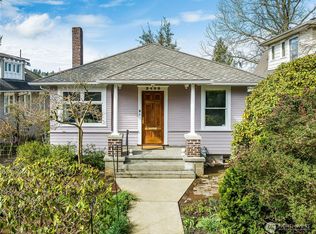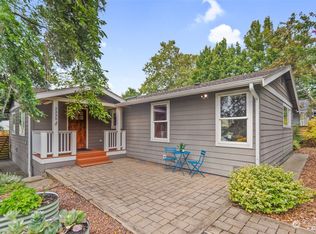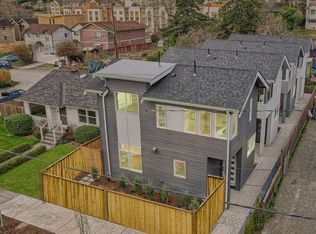Sold
Listed by:
Deirdre G. Doyle,
Windermere Real Estate Midtown
Bought with: Windermere Real Estate Midtown
$1,065,000
3401 York Road S, Seattle, WA 98144
4beds
1,640sqft
Single Family Residence
Built in 1999
2,678.94 Square Feet Lot
$1,055,900 Zestimate®
$649/sqft
$3,704 Estimated rent
Home value
$1,055,900
$971,000 - $1.14M
$3,704/mo
Zestimate® history
Loading...
Owner options
Explore your selling options
What's special
Evoking the essence of a tree house in the heart of Mount Baker and adjacent to a greenbelt creating a sense of expanse and privacy. Design influences were borrowed from the best of Classic Craftsman homes; covered front porch, formal entry, open staircase and cozy inglenook. The main level has an open floor plan allowing for ease of movement. Maple floors are found throughout, and every window and doorway are wrapped in clear VG fir trim. Upstairs are 3 bedrooms and 2 bathrooms, while the lower level is perfect for guests with private patio, 3/4-bath, laundry area and attached one car garage. Enjoy summer by the lake or from one of your many outdoor spaces; patios, balcony or garden. The nearby Light Rail takes you to downtown in a flash.
Zillow last checked: 8 hours ago
Listing updated: August 18, 2025 at 04:01am
Offers reviewed: Jul 02
Listed by:
Deirdre G. Doyle,
Windermere Real Estate Midtown
Bought with:
Nahjeen Shirazi-Wu, 124416
Windermere Real Estate Midtown
Diane H. Terry, 8546
Windermere Real Estate Midtown
Source: NWMLS,MLS#: 2397234
Facts & features
Interior
Bedrooms & bathrooms
- Bedrooms: 4
- Bathrooms: 4
- Full bathrooms: 1
- 3/4 bathrooms: 2
- 1/2 bathrooms: 1
- Main level bathrooms: 1
Bedroom
- Level: Lower
Bathroom three quarter
- Level: Lower
Other
- Level: Main
Dining room
- Level: Main
Entry hall
- Level: Main
Kitchen without eating space
- Level: Main
Living room
- Level: Main
Utility room
- Level: Lower
Heating
- Fireplace, Forced Air, Heat Pump, High Efficiency (Unspecified), Natural Gas
Cooling
- Central Air
Appliances
- Included: Dishwasher(s), Disposal, Dryer(s), Microwave(s), Refrigerator(s), Stove(s)/Range(s), Washer(s), Garbage Disposal, Water Heater: Gas, Water Heater Location: Garage
Features
- Bath Off Primary, Dining Room
- Flooring: Ceramic Tile, Hardwood, Other, Carpet
- Windows: Double Pane/Storm Window
- Basement: Daylight,Finished
- Number of fireplaces: 1
- Fireplace features: Gas, Main Level: 1, Fireplace
Interior area
- Total structure area: 1,640
- Total interior livable area: 1,640 sqft
Property
Parking
- Total spaces: 1
- Parking features: Attached Garage
- Attached garage spaces: 1
Features
- Levels: Two
- Stories: 2
- Entry location: Main
- Patio & porch: Bath Off Primary, Double Pane/Storm Window, Dining Room, Fireplace, Hot Tub/Spa, Security System, Walk-In Closet(s), Water Heater
- Has spa: Yes
- Spa features: Indoor
- Has view: Yes
- View description: Territorial
Lot
- Size: 2,678 sqft
- Features: Adjacent to Public Land, Curbs, Paved, Sidewalk, Cable TV, Deck, Fenced-Fully, Gas Available, High Speed Internet, Patio
- Topography: Level,Partial Slope,Terraces
- Residential vegetation: Fruit Trees, Garden Space, Wooded
Details
- Parcel number: 9834201060
- Special conditions: Standard
Construction
Type & style
- Home type: SingleFamily
- Architectural style: Northwest Contemporary
- Property subtype: Single Family Residence
Materials
- Wood Siding
- Foundation: Poured Concrete
- Roof: Composition
Condition
- Good
- Year built: 1999
Utilities & green energy
- Electric: Company: City Light
- Sewer: Sewer Connected, Company: Seattle Public Utilities
- Water: Public, Company: Seattle Public Utilities
- Utilities for property: Xfinity, Xfinity
Community & neighborhood
Security
- Security features: Security System
Location
- Region: Seattle
- Subdivision: Mt Baker
Other
Other facts
- Listing terms: Cash Out,Conventional
- Cumulative days on market: 8 days
Price history
| Date | Event | Price |
|---|---|---|
| 7/18/2025 | Sold | $1,065,000$649/sqft |
Source: | ||
| 7/3/2025 | Pending sale | $1,065,000$649/sqft |
Source: | ||
| 6/25/2025 | Listed for sale | $1,065,000+18.3%$649/sqft |
Source: | ||
| 9/16/2024 | Listing removed | $4,100-8.8%$3/sqft |
Source: Zillow Rentals Report a problem | ||
| 8/8/2024 | Price change | $4,495-9.2%$3/sqft |
Source: Zillow Rentals Report a problem | ||
Public tax history
| Year | Property taxes | Tax assessment |
|---|---|---|
| 2024 | $8,585 +8.5% | $883,000 +6.4% |
| 2023 | $7,912 +4.3% | $830,000 -6.5% |
| 2022 | $7,585 +3.5% | $888,000 +12.4% |
Find assessor info on the county website
Neighborhood: Mt. Baker
Nearby schools
GreatSchools rating
- 5/10John Muir Elementary SchoolGrades: K-5Distance: 0.2 mi
- 6/10Washington Middle SchoolGrades: 6-8Distance: 2 mi
- 4/10Franklin High SchoolGrades: 9-12Distance: 0.4 mi
Schools provided by the listing agent
- Elementary: John Muir
- Middle: Wash Mid
- High: Franklin High
Source: NWMLS. This data may not be complete. We recommend contacting the local school district to confirm school assignments for this home.
Get a cash offer in 3 minutes
Find out how much your home could sell for in as little as 3 minutes with a no-obligation cash offer.
Estimated market value$1,055,900
Get a cash offer in 3 minutes
Find out how much your home could sell for in as little as 3 minutes with a no-obligation cash offer.
Estimated market value
$1,055,900


