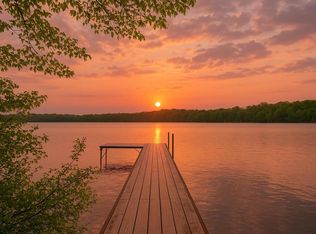On the Kettle Moraine Scenic Drive, this open concept home hidden in your 1.5 acre forest is convenient to Delafield's Historic Dist.The kitchen adjoins a great rm. w/log beams, NFP, deck, and screened porch, Living Rm w/2nd NFP and deck+1st fl.office, laundry, full bath.The 2nd floor MBR has GFP, 2 closets, whirlpool tub. 2nd+3rd brs w/3rd bath+loft. Exposed lower LVL has a guest suite/4th br+4th full bath, w/WIC, private entry, storage+utility, 3.5 car garage. Renovated in 1998 with an addition, new windows, mechanicals, the home adjoins a conservancy protected from development and teeming with wildlife! +DELC0790998
This property is off market, which means it's not currently listed for sale or rent on Zillow. This may be different from what's available on other websites or public sources.
