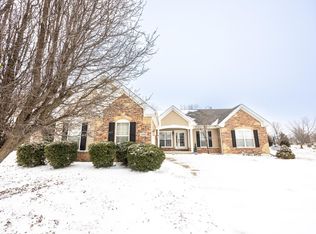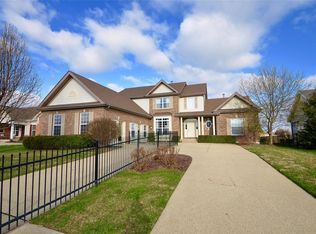
Closed
Listing Provided by:
Tammy A Hines 618-281-3959,
Tammy Mitchell Hines & Co.
Bought with: Tammy Mitchell Hines & Co.
$343,598
3402 Chippewa Dr, Shiloh, IL 62221
3beds
1,865sqft
Single Family Residence
Built in ----
1,865 Square Feet Lot
$362,900 Zestimate®
$184/sqft
$2,192 Estimated rent
Home value
$362,900
$345,000 - $381,000
$2,192/mo
Zestimate® history
Loading...
Owner options
Explore your selling options
What's special
Zillow last checked: 8 hours ago
Listing updated: April 28, 2025 at 05:35pm
Listing Provided by:
Tammy A Hines 618-281-3959,
Tammy Mitchell Hines & Co.
Bought with:
Tammy A Hines, 471000040
Tammy Mitchell Hines & Co.
Source: MARIS,MLS#: 22030621 Originating MLS: Southwestern Illinois Board of REALTORS
Originating MLS: Southwestern Illinois Board of REALTORS
Facts & features
Interior
Bedrooms & bathrooms
- Bedrooms: 3
- Bathrooms: 3
- Full bathrooms: 2
- 1/2 bathrooms: 1
- Main level bathrooms: 1
Primary bedroom
- Features: Floor Covering: Carpeting
- Level: Upper
- Area: 238
- Dimensions: 14x17
Bedroom
- Features: Floor Covering: Carpeting
- Level: Upper
- Area: 182
- Dimensions: 14x13
Bedroom
- Features: Floor Covering: Carpeting
- Level: Upper
- Area: 132
- Dimensions: 11x12
Primary bathroom
- Features: Floor Covering: Luxury Vinyl Plank
- Level: Upper
- Area: 96
- Dimensions: 8x12
Bathroom
- Features: Floor Covering: Luxury Vinyl Plank
- Level: Upper
- Area: 70
- Dimensions: 7x10
Bathroom
- Features: Floor Covering: Luxury Vinyl Plank
- Level: Main
- Area: 21
- Dimensions: 3x7
Dining room
- Features: Floor Covering: Luxury Vinyl Plank
- Level: Main
- Area: 117
- Dimensions: 13x9
Kitchen
- Features: Floor Covering: Luxury Vinyl Plank
- Level: Main
- Area: 130
- Dimensions: 13x10
Laundry
- Features: Floor Covering: Luxury Vinyl Plank
- Level: Upper
- Area: 60
- Dimensions: 6x10
Living room
- Features: Floor Covering: Luxury Vinyl Plank
- Level: Main
- Area: 224
- Dimensions: 14x16
Other
- Features: Floor Covering: Luxury Vinyl Plank
- Level: Main
- Area: 68
- Dimensions: 4x17
Heating
- Natural Gas
Cooling
- Central Air
Appliances
- Included: Gas Water Heater, Dishwasher, Disposal, Microwave, Range, Electric Range, Electric Oven, Refrigerator
- Laundry: Main Level
Features
- Walk-In Closet(s), Breakfast Bar, Kitchen Island, Eat-in Kitchen, Pantry, Double Vanity, Lever Faucets, Kitchen/Dining Room Combo, Ceiling Fan(s), Entrance Foyer, Open Floorplan, Vaulted Ceiling(s)
- Flooring: Carpet
- Doors: Panel Door(s), Sliding Doors
- Basement: Unfinished
- Has fireplace: No
- Fireplace features: None
Interior area
- Total structure area: 1,865
- Total interior livable area: 1,865 sqft
- Finished area above ground: 1,865
Property
Parking
- Total spaces: 2
- Parking features: Attached, Garage
- Attached garage spaces: 2
Accessibility
- Accessibility features: Accessible Doors
Features
- Levels: Two
- Patio & porch: Porch, Covered, Patio
Lot
- Size: 1,865 sqft
- Dimensions: 1865
- Features: Adjoins Common Ground
Details
- Parcel number: 0907.0110002
- Special conditions: Standard
Construction
Type & style
- Home type: SingleFamily
- Architectural style: Other
- Property subtype: Single Family Residence
Condition
- New Construction
- New construction: Yes
Details
- Warranty included: Yes
Utilities & green energy
- Sewer: Public Sewer
- Water: Public
- Utilities for property: Underground Utilities
Community & neighborhood
Security
- Security features: Smoke Detector(s)
Location
- Region: Shiloh
- Subdivision: Indian Springs
Other
Other facts
- Listing terms: Cash,Conventional,FHA,VA Loan
Price history
| Date | Event | Price |
|---|---|---|
| 1/23/2023 | Sold | $343,598+0.8%$184/sqft |
Source: | ||
| 1/23/2023 | Pending sale | $340,900$183/sqft |
Source: | ||
| 5/26/2022 | Contingent | $340,900$183/sqft |
Source: | ||
| 5/13/2022 | Listed for sale | $340,900+1036.3%$183/sqft |
Source: | ||
| 4/26/2022 | Sold | $30,000$16/sqft |
Source: Public Record | ||
Public tax history
| Year | Property taxes | Tax assessment |
|---|---|---|
| 2023 | $6,677 +317% | $88,039 +330% |
| 2022 | $1,601 +5409.8% | $20,476 +5374.9% |
| 2021 | $29 -3.2% | $374 +2.5% |
Find assessor info on the county website
Neighborhood: 62221
Nearby schools
GreatSchools rating
- 7/10Shiloh Middle SchoolGrades: 4-8Distance: 1.4 mi
- 7/10O Fallon High SchoolGrades: 9-12Distance: 2.6 mi
- 8/10Shiloh Elementary SchoolGrades: PK-3Distance: 1.5 mi
Schools provided by the listing agent
- Elementary: Ofallon Dist 90
- Middle: Ofallon Dist 90
- High: Ofallon
Source: MARIS. This data may not be complete. We recommend contacting the local school district to confirm school assignments for this home.

Get pre-qualified for a loan
At Zillow Home Loans, we can pre-qualify you in as little as 5 minutes with no impact to your credit score.An equal housing lender. NMLS #10287.
Sell for more on Zillow
Get a free Zillow Showcase℠ listing and you could sell for .
$362,900
2% more+ $7,258
With Zillow Showcase(estimated)
$370,158