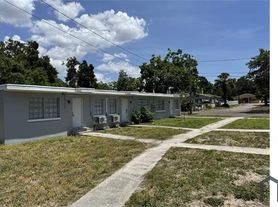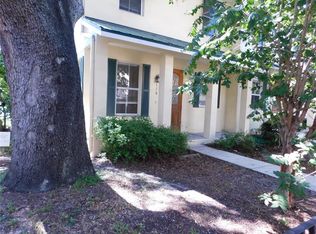Move-In Ready Today! Available furnished for an additional fee. Discover modern style and unbeatable convenience in this brand-new 3 bedroom, 3 bathroom townhome just minutes from downtown Tampa. The gourmet kitchen is the centerpiece of the home, featuring sleek flat-panel cabinetry, quartz countertops, stainless steel appliances, designer backsplash, and a chic breakfast bar perfect for cooking or entertaining. Need flexibility? The first-floor bedroom easily doubles as a home office or creative retreat. Upstairs, both bedrooms have private en-suite baths for maximum comfort and privacy. Step outside to your own fenced patio, ideal for morning coffee or unwinding after a long day. Built with energy efficiency in mind, this green-certified home helps reduce utility costs while ensuring a smarter lifestyle. All of Tampa's best is just around the corner Ybor City, Armature Works, Ulele, Water Works Park, the Straz Center, and University of Tampa. Quick access to the Selmon Expressway, I-275, and I-4 makes getting anywhere a breeze. All applicants to submit proof of income prior to showing.
Townhouse for rent
$3,000/mo
3402 E 28th Ave #7, Tampa, FL 33605
3beds
1,307sqft
Price may not include required fees and charges.
Townhouse
Available now
Small dogs OK
Central air
In unit laundry
Electric
What's special
First-floor bedroomChic breakfast barQuartz countertopsSleek flat-panel cabinetryFenced patioGourmet kitchenStainless steel appliances
- 88 days |
- -- |
- -- |
Zillow last checked: 8 hours ago
Listing updated: 17 hours ago
Travel times
Looking to buy when your lease ends?
Consider a first-time homebuyer savings account designed to grow your down payment with up to a 6% match & a competitive APY.
Facts & features
Interior
Bedrooms & bathrooms
- Bedrooms: 3
- Bathrooms: 3
- Full bathrooms: 3
Heating
- Electric
Cooling
- Central Air
Appliances
- Included: Dishwasher, Disposal, Microwave, Range
- Laundry: In Unit, Inside
Features
- Kitchen/Family Room Combo, Solid Surface Counters, Solid Wood Cabinets, Split Bedroom
Interior area
- Total interior livable area: 1,307 sqft
Video & virtual tour
Property
Parking
- Details: Contact manager
Features
- Stories: 2
- Exterior features: City Lot, ENERGY STAR Qualified Windows, Electric Water Heater, Floor Covering: Ceramic, Flooring: Ceramic, Grounds Care included in rent, Heating: Electric, Inside, Kitchen/Family Room Combo, Lot Features: City Lot, Sidewalk, Premium Solutions Group, Sidewalk, Sidewalks, Solid Surface Counters, Solid Wood Cabinets, Split Bedroom
Details
- Parcel number: A0829194NA00000300004.0
Construction
Type & style
- Home type: Townhouse
- Property subtype: Townhouse
Condition
- Year built: 2025
Building
Management
- Pets allowed: Yes
Community & HOA
Location
- Region: Tampa
Financial & listing details
- Lease term: 12 Months
Price history
| Date | Event | Price |
|---|---|---|
| 9/8/2025 | Listed for rent | $3,000$2/sqft |
Source: Stellar MLS #TB8424778 | ||
| 8/29/2025 | Sold | $325,000-1.2%$249/sqft |
Source: | ||
| 8/6/2025 | Pending sale | $329,000$252/sqft |
Source: | ||
| 7/31/2025 | Price change | $329,000-3.2%$252/sqft |
Source: | ||
| 7/6/2025 | Price change | $339,999-2.6%$260/sqft |
Source: | ||

