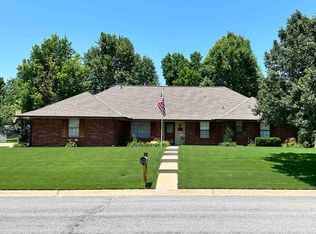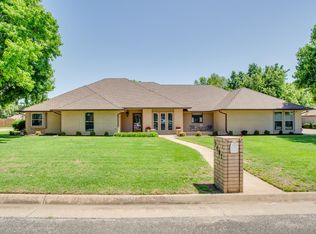Sold for $450,000 on 05/13/24
$450,000
3402 Goldfinch Ln, Enid, OK 73703
4beds
3,582sqft
Single Family Residence
Built in 1984
-- sqft lot
$472,000 Zestimate®
$126/sqft
$3,048 Estimated rent
Home value
$472,000
$392,000 - $571,000
$3,048/mo
Zestimate® history
Loading...
Owner options
Explore your selling options
What's special
Nestled within the serene Willow West Addition, this captivating residence effortlessly captures attention from the moment one arrives. Boasting a sprawling, meticulously landscaped yard adorned with various outdoor amenities and sprinkler system ensuring perpetual verdant charm. From the charming swing set amidst the backyard to the tranquil garden oasis, and the inviting allure of the inground pool, firepit, pergola, and expansive patio areas—this home epitomizes outdoor living at its finest. Step inside to discover a luminous interior bathed in natural light, offering generously proportioned rooms ideal for both relaxation and entertainment. The main level showcases a formal dining area alongside a cozy breakfast nook complete with a built-in hutch. The kitchen exudes modern elegance with updated granite countertops, tile backsplash, an island, and stainless steel appliances including double ovens. Retreat to the spacious main-level bedroom retreat boasting an ensuite bath and patio doors opening onto the idyllic back patio and pool area. Additionally, a study adorned with exquisite wooden bookshelves awaits. Ascend to the upper level, where three bedrooms await—two sharing a Jack and Jill bathroom, while another enjoys the convenience of an ensuite. Completing the upper level is a living/rec room offering versatile space for relaxation or play. This abode is thoughtfully rounded out with a two-car garage furnished with a workbench and ample storage, alongside the added peace of mind provided by a storm shelter.
Zillow last checked: 8 hours ago
Listing updated: May 13, 2024 at 12:26pm
Listed by:
Jenny Smithson 580-747-6225,
Lippard Realty LLC
Bought with:
Jenny Smithson, 110205
Lippard Realty LLC
Source: Northwest Oklahoma AOR,MLS#: 20240445
Facts & features
Interior
Bedrooms & bathrooms
- Bedrooms: 4
- Bathrooms: 4
- Full bathrooms: 3
- 1/2 bathrooms: 1
Dining room
- Features: Formal Dining, Kitchen/Dining Combo
Heating
- Central, Fireplace(s)
Cooling
- Electric
Appliances
- Included: Electric Oven/Range, Microwave, Disposal, Double Oven
Features
- Ceiling Fan(s), Solid Surface Countertop, Kitchen Island, Entrance Foyer, Downstairs Bedroom, Family Room, Formal Living, Inside Utility, Recreation Room, Storm Shelter, Study/Den, Storm Shelter in Garage
- Flooring: Some Carpeting, Tile
- Windows: Shades/Blinds
- Basement: None
- Has fireplace: Yes
- Fireplace features: Gas Starter, Wood Burning, Fireplace Screen
Interior area
- Total structure area: 3,789
- Total interior livable area: 3,582 sqft
- Finished area above ground: 3,582
Property
Parking
- Total spaces: 2
- Parking features: Attached
- Attached garage spaces: 2
Features
- Stories: 1
- Patio & porch: Patio
- Exterior features: Inground Sprinklers, Rain Gutters
- Pool features: In Ground
- Fencing: Wrought Iron
Lot
- Features: Trees
Details
- Additional structures: Shed(s), Workshop
- Parcel number: 526000015005011000
- Zoning: Residential
Construction
Type & style
- Home type: SingleFamily
- Property subtype: Single Family Residence
Materials
- Brick Veneer, Stone, Vinyl Siding
- Foundation: Slab
- Roof: Composition
Condition
- 31 Years to 50 Years
- New construction: No
- Year built: 1984
Utilities & green energy
- Sewer: Public Sewer
- Water: Public
Community & neighborhood
Location
- Region: Enid
- Subdivision: Willow West 2nd
Other
Other facts
- Listing terms: Cash,Conventional,FHA,VA Loan
Price history
| Date | Event | Price |
|---|---|---|
| 5/13/2024 | Sold | $450,000-9.8%$126/sqft |
Source: | ||
| 4/15/2024 | Pending sale | $499,000$139/sqft |
Source: | ||
| 4/4/2024 | Price change | $499,000-14.4%$139/sqft |
Source: | ||
| 3/29/2024 | Listed for sale | $583,000$163/sqft |
Source: | ||
Public tax history
| Year | Property taxes | Tax assessment |
|---|---|---|
| 2024 | $4,008 -1.9% | $39,719 |
| 2023 | $4,086 -1.3% | $39,719 |
| 2022 | $4,142 +2.8% | $39,719 +2.2% |
Find assessor info on the county website
Neighborhood: 73703
Nearby schools
GreatSchools rating
- 8/10Prairie View Elementary SchoolGrades: PK-5Distance: 1 mi
- 5/10Dewitt Waller MsGrades: 6-8Distance: 1.8 mi
- 4/10Enid High SchoolGrades: 9-12Distance: 3.2 mi

Get pre-qualified for a loan
At Zillow Home Loans, we can pre-qualify you in as little as 5 minutes with no impact to your credit score.An equal housing lender. NMLS #10287.

