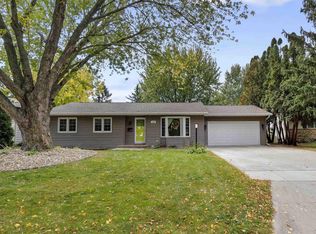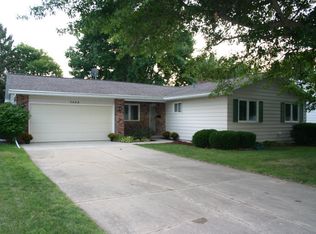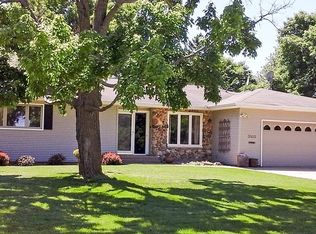Sold for $260,000 on 10/06/23
$260,000
3402 Monticello Ave, Waterloo, IA 50701
4beds
1,790sqft
Single Family Residence
Built in 1969
9,583.2 Square Feet Lot
$271,700 Zestimate®
$145/sqft
$1,448 Estimated rent
Home value
$271,700
$258,000 - $285,000
$1,448/mo
Zestimate® history
Loading...
Owner options
Explore your selling options
What's special
Discover the perfect blend of comfort and style at 3402 Monticello Ave. This beautifully updated 4-bedroom, 2-bathroom split foyer home is a true gem. Step inside to find a welcoming living space filled with natural light, complemented by two cozy fireplaces that create an inviting atmosphere. The large kitchen offers extra countertop space and updated stainless steel appliances. A favorite feature is the 2-stall attached garage, offering convenience and storage. The spacious backyard is an entertainer's dream, complete with a large deck and a privacy fence, ensuring your gatherings are both enjoyable and secluded. Situated near shopping, dining, and the picturesque Sunnyside Country Club, this home offers both convenience and leisure at your doorstep. Don't miss the chance to make 3402 Monticello Ave. your new address, where updated elegance and a prime location converge for the perfect living experience.
Zillow last checked: 8 hours ago
Listing updated: August 05, 2024 at 01:44pm
Listed by:
Justin Reuter 319-939-5112,
Oakridge Real Estate
Bought with:
Mersiha Mustedanagic, B66301000
Vine Valley Real Estate
Source: Northeast Iowa Regional BOR,MLS#: 20233667
Facts & features
Interior
Bedrooms & bathrooms
- Bedrooms: 4
- Bathrooms: 2
- Full bathrooms: 2
Other
- Level: Upper
Other
- Level: Main
Other
- Level: Lower
Dining room
- Level: Main
Family room
- Level: Lower
Kitchen
- Level: Main
Living room
- Level: Main
Heating
- Forced Air
Cooling
- Ceiling Fan(s), Central Air
Appliances
- Included: Appliances Negotiable
- Laundry: Lower Level
Features
- Basement: Block
- Has fireplace: Yes
- Fireplace features: Multiple, Wood Burning
Interior area
- Total interior livable area: 1,790 sqft
- Finished area below ground: 750
Property
Parking
- Total spaces: 2
- Parking features: 2 Stall, Attached Garage
- Has attached garage: Yes
- Carport spaces: 2
Features
- Patio & porch: Deck
- Fencing: Privacy
Lot
- Size: 9,583 sqft
- Dimensions: 75x125
Details
- Parcel number: 881305427001
- Zoning: R-1
- Special conditions: Standard
Construction
Type & style
- Home type: SingleFamily
- Property subtype: Single Family Residence
Materials
- Aluminum Siding
- Roof: Shingle,Asphalt
Condition
- Year built: 1969
Utilities & green energy
- Sewer: Public Sewer
- Water: Public
Community & neighborhood
Security
- Security features: Smoke Detector(s)
Location
- Region: Waterloo
Other
Other facts
- Road surface type: Concrete
Price history
| Date | Event | Price |
|---|---|---|
| 10/6/2023 | Sold | $260,000+0%$145/sqft |
Source: | ||
| 9/11/2023 | Pending sale | $259,900$145/sqft |
Source: | ||
| 8/28/2023 | Listed for sale | $259,900+26.8%$145/sqft |
Source: | ||
| 7/26/2021 | Sold | $205,000+8%$115/sqft |
Source: | ||
| 6/11/2021 | Pending sale | $189,900$106/sqft |
Source: | ||
Public tax history
| Year | Property taxes | Tax assessment |
|---|---|---|
| 2024 | $3,783 +1.3% | $201,360 +0.8% |
| 2023 | $3,735 +15.1% | $199,720 +17.4% |
| 2022 | $3,244 +2% | $170,070 +5.8% |
Find assessor info on the county website
Neighborhood: 50701
Nearby schools
GreatSchools rating
- 3/10Lou Henry Elementary SchoolGrades: K-5Distance: 0.9 mi
- 6/10Hoover Middle SchoolGrades: 6-8Distance: 0.9 mi
- 3/10West High SchoolGrades: 9-12Distance: 1.5 mi
Schools provided by the listing agent
- Elementary: Lou Henry
- Middle: Hoover Intermediate
- High: West High
Source: Northeast Iowa Regional BOR. This data may not be complete. We recommend contacting the local school district to confirm school assignments for this home.

Get pre-qualified for a loan
At Zillow Home Loans, we can pre-qualify you in as little as 5 minutes with no impact to your credit score.An equal housing lender. NMLS #10287.


